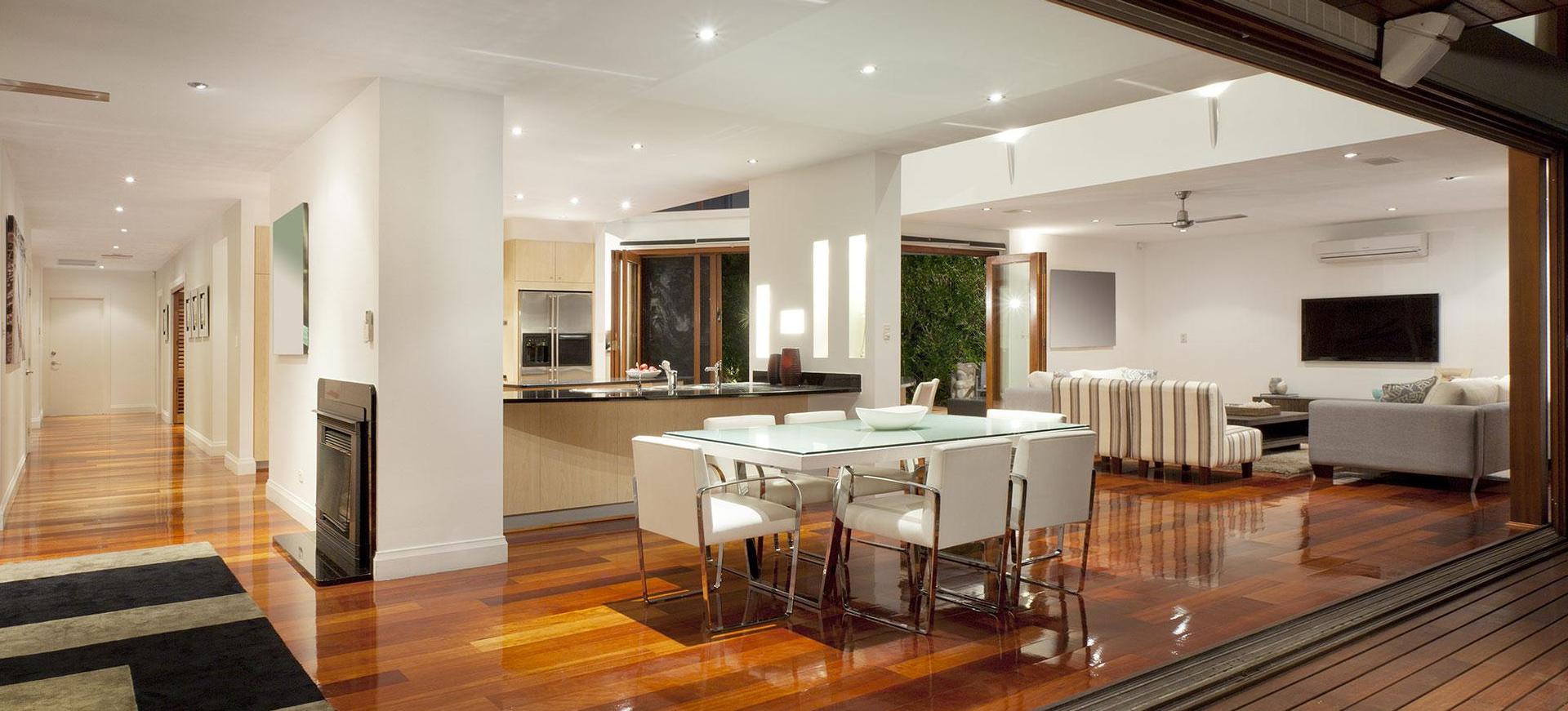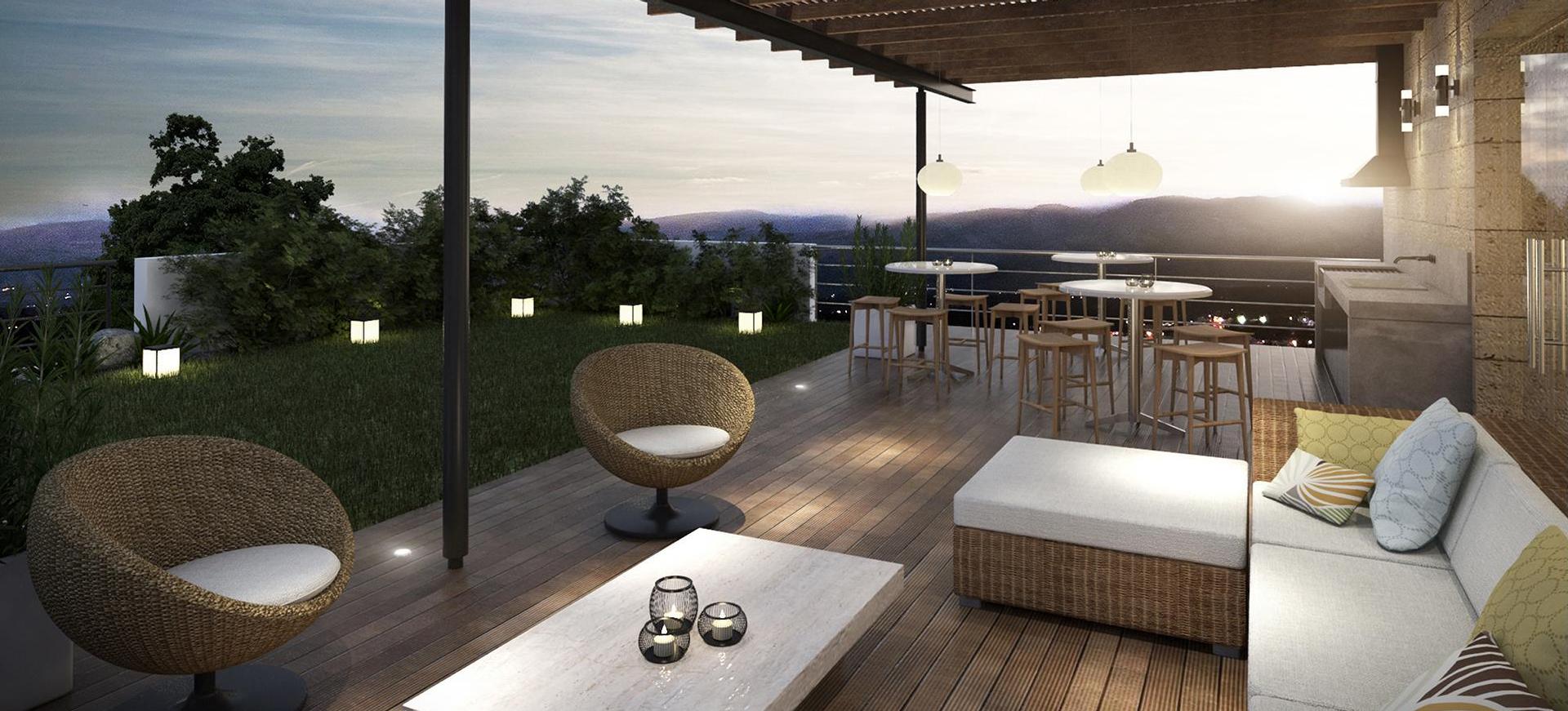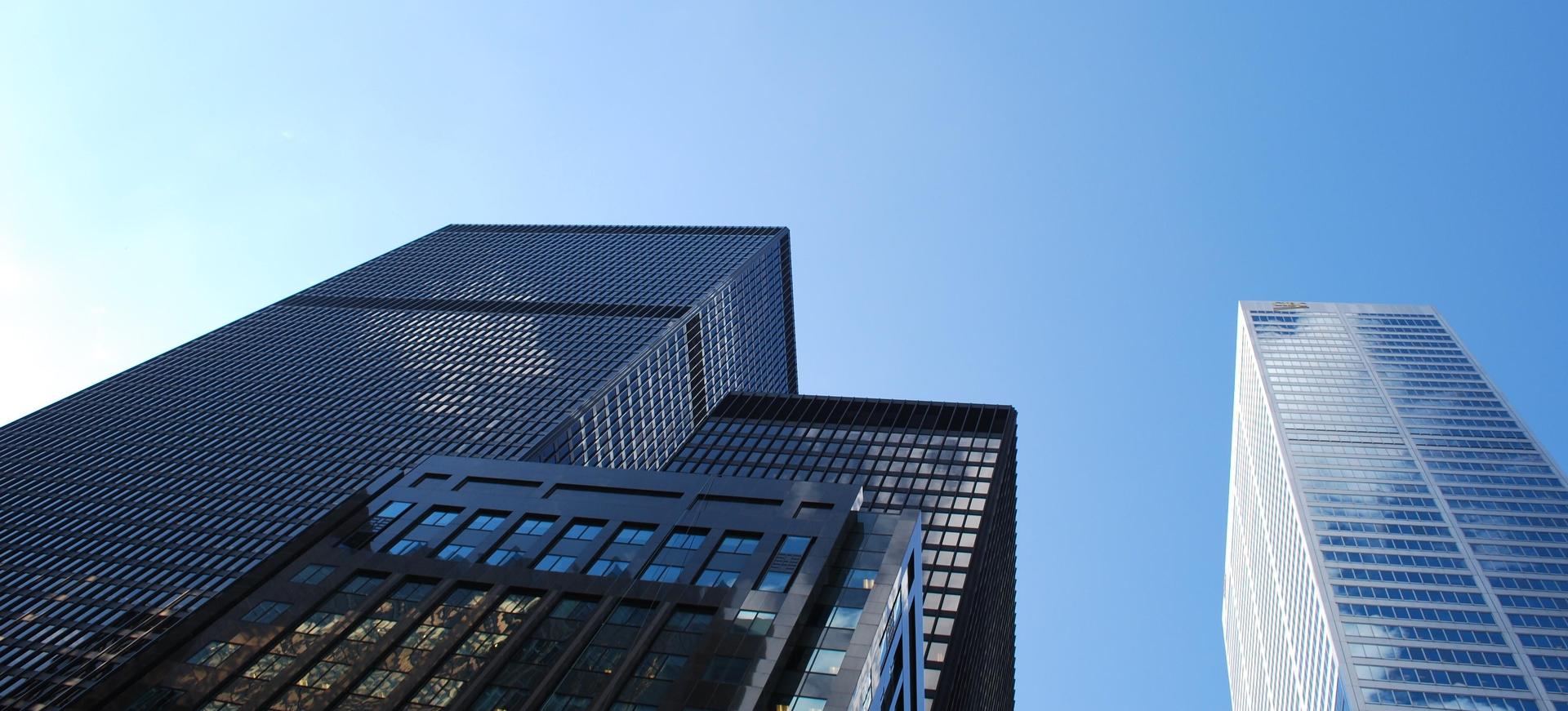Listings
All fields with an asterisk (*) are mandatory.
Invalid email address.
The security code entered does not match.

For Lease

For Lease

For Lease
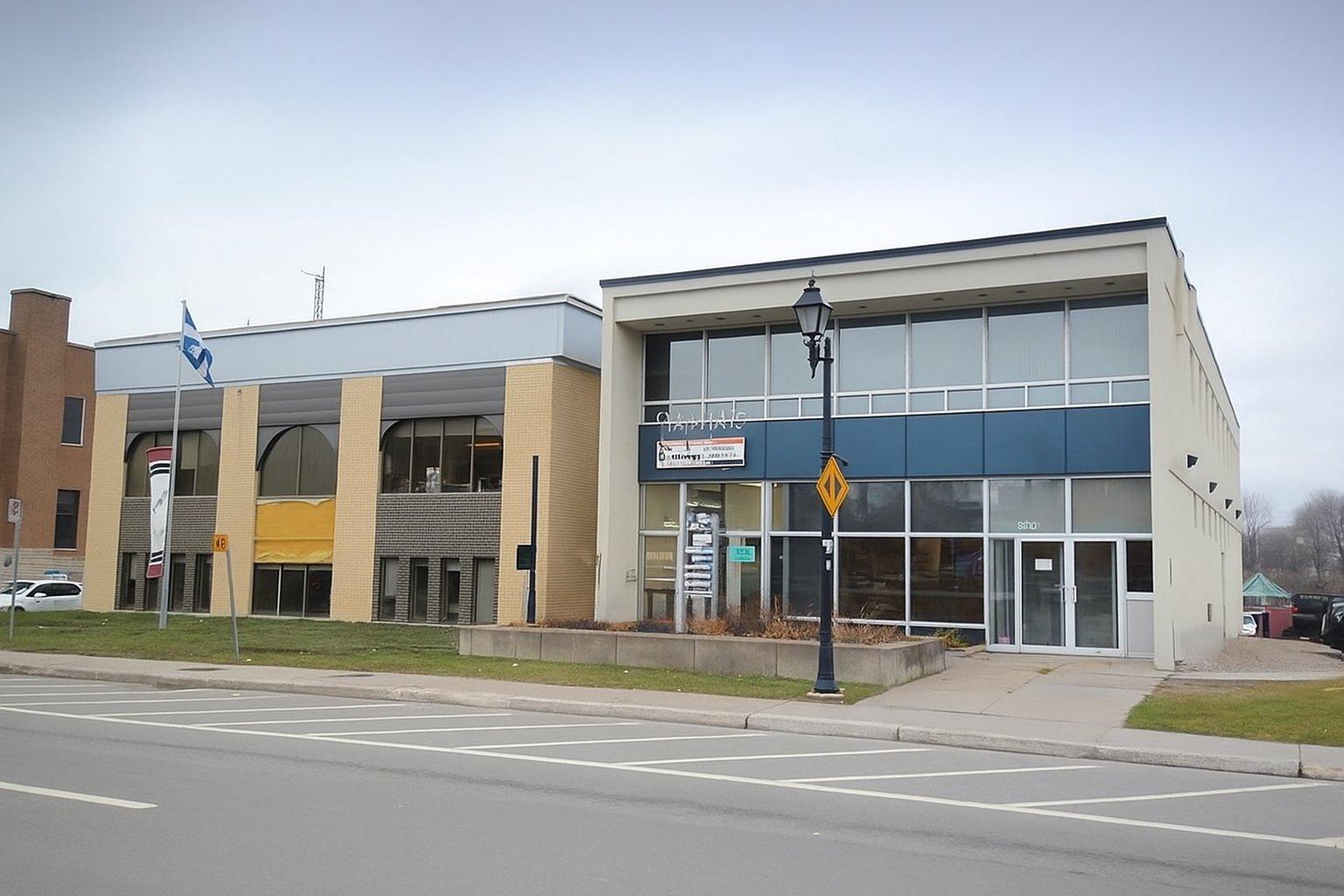
For Lease
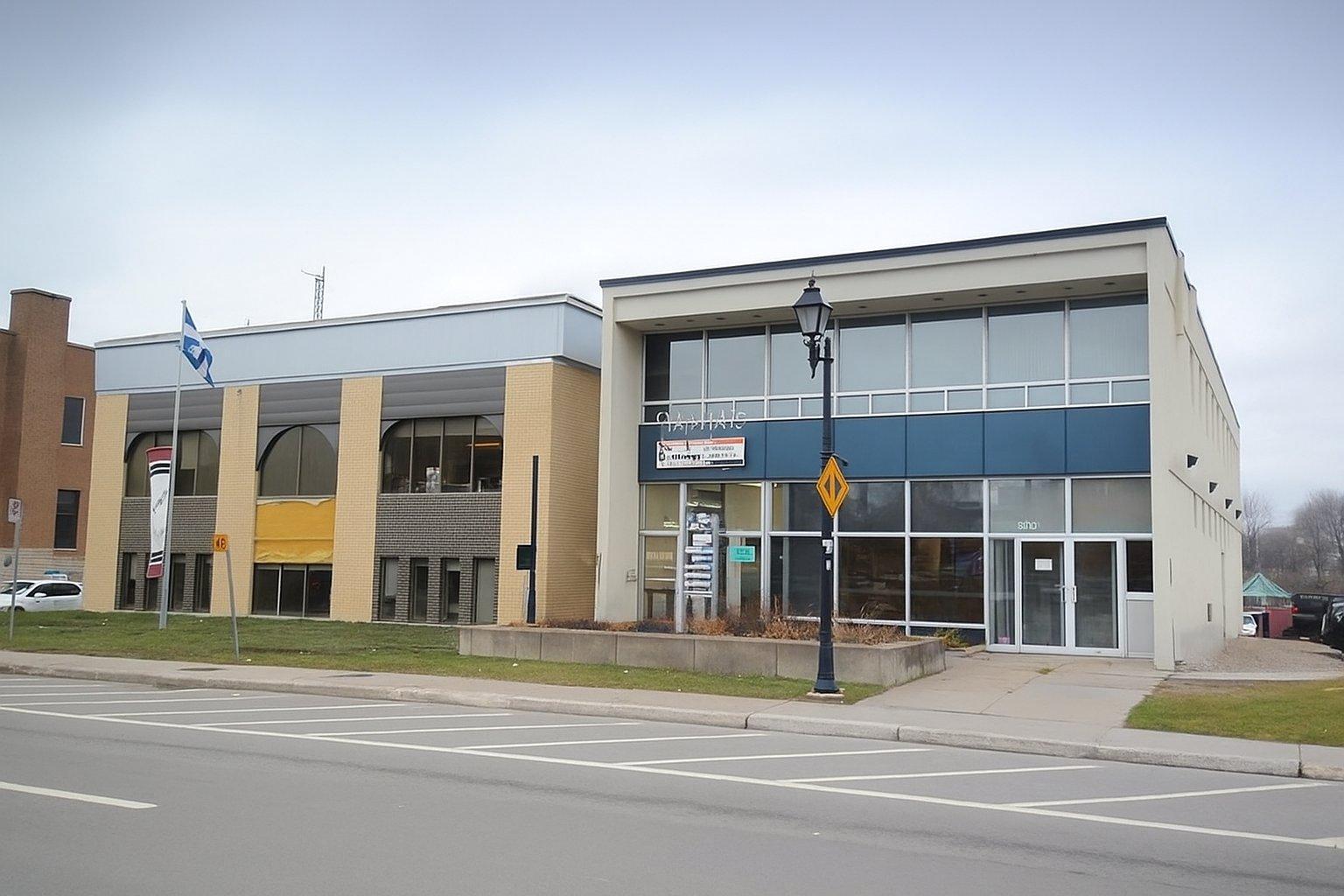
For Lease
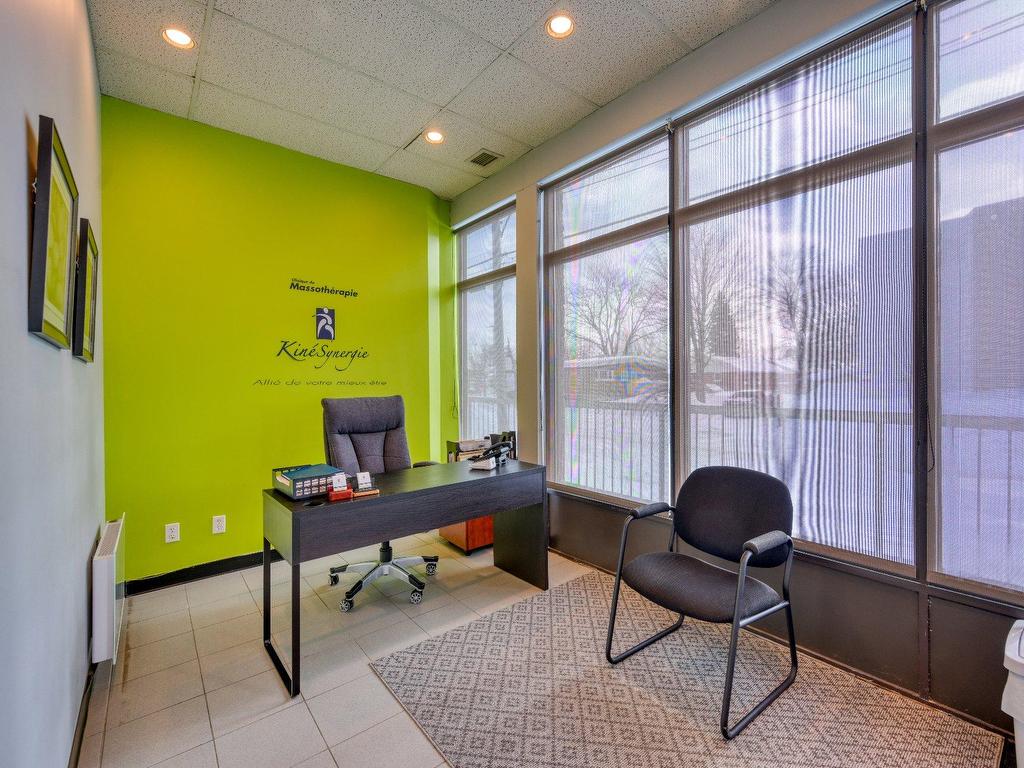
For Lease
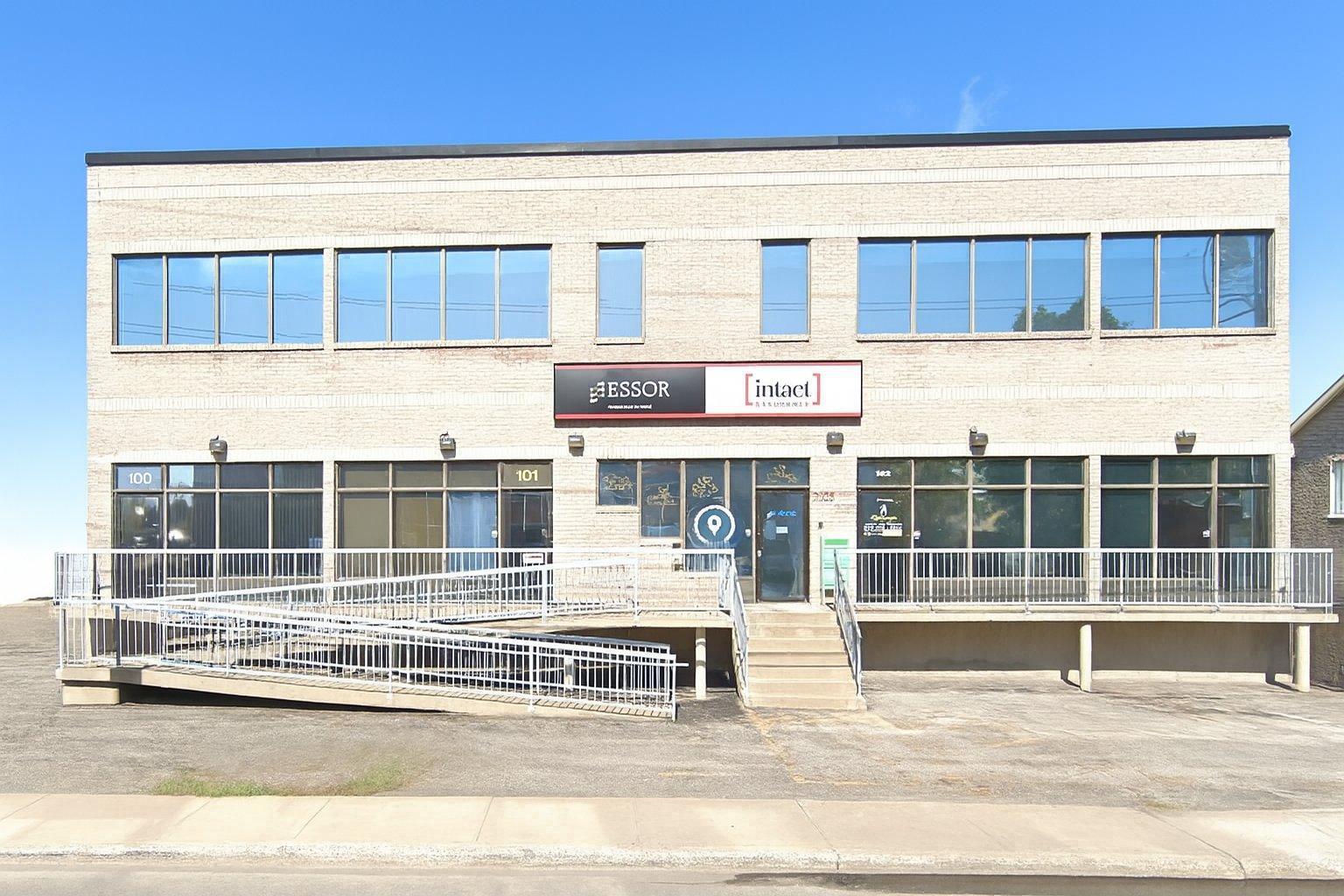
For Lease
$18.00 Annual / Square Feet +GST/QST
Com./Ind./Block
2015 - 2025 8e Avenue Montréal (Rivière-des-Prairies/Pointe-aux-Trembles), QC
Listing # 21386380
Montréal (Rivière-des-Prairies/Pointe-aux-Trembles) - Montréal - **Commercial space for rent # 103 - Pointe-aux-Trembles** 499 sq. ft. space. Perfect space for a boutique, office or ...
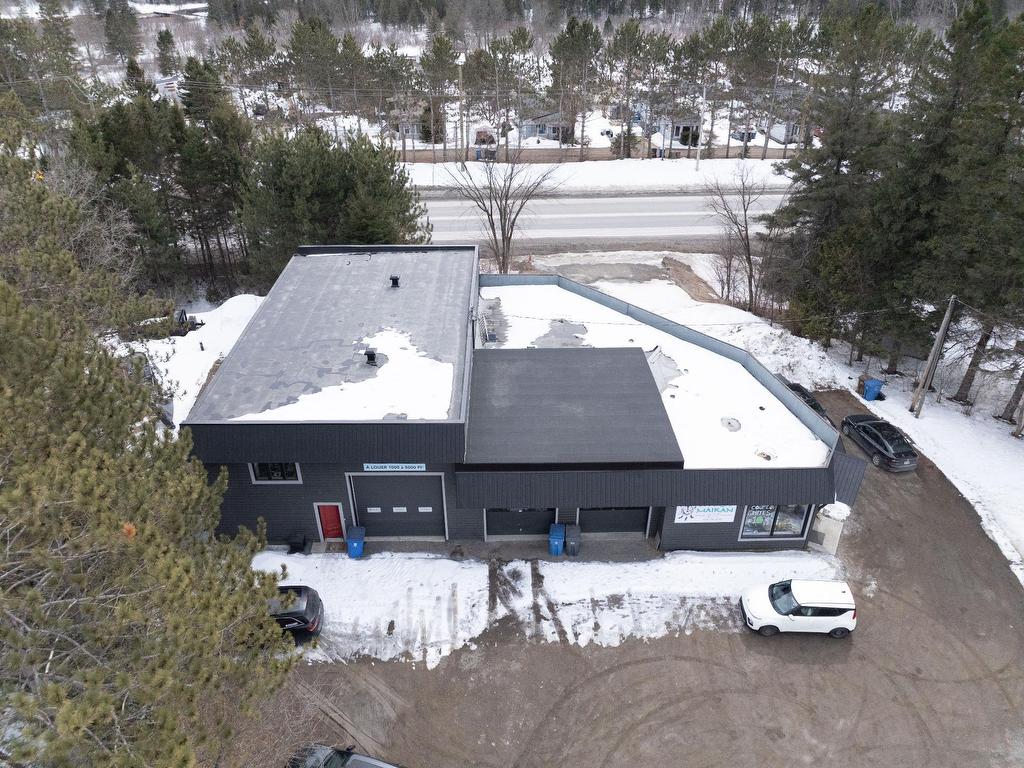
For Lease
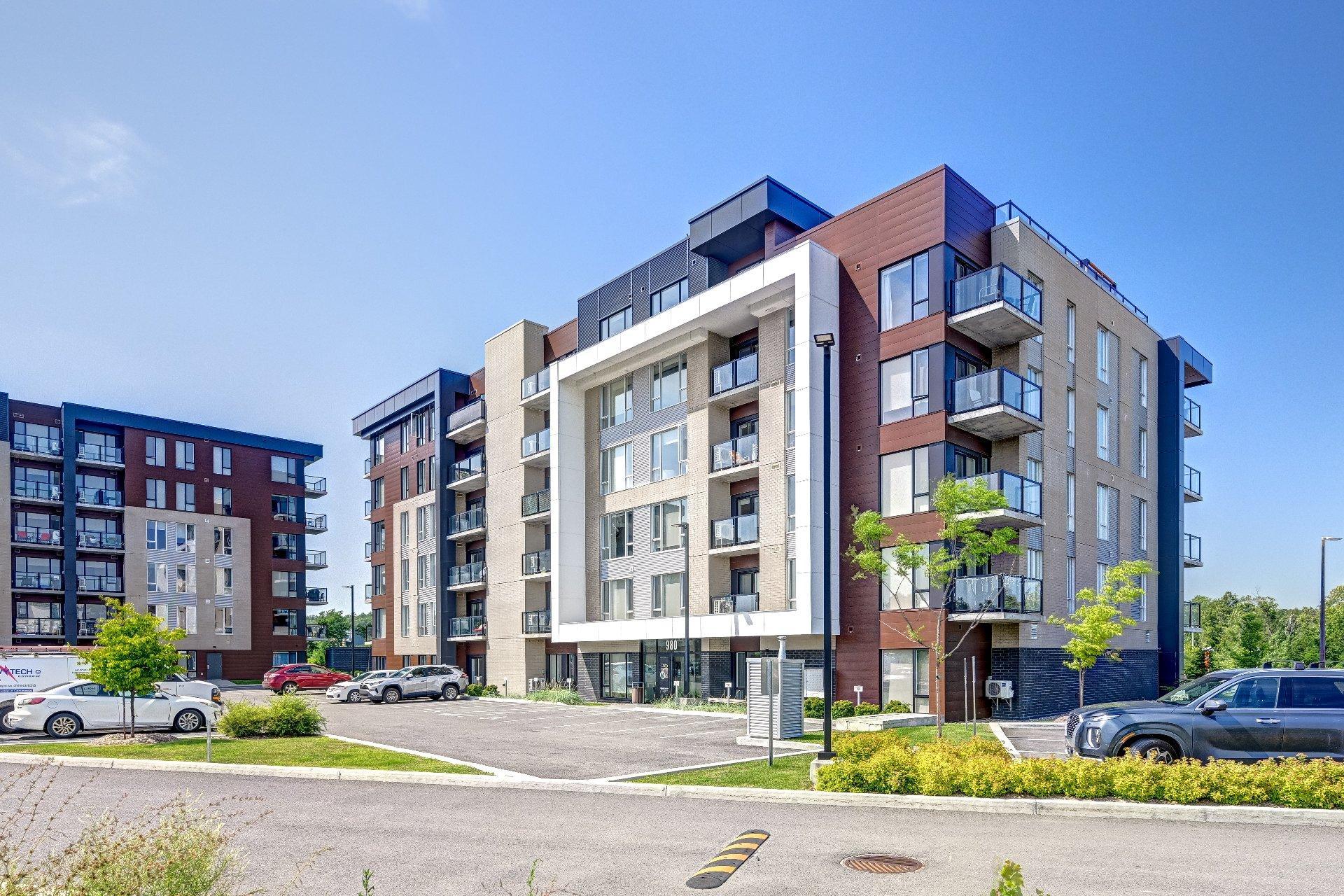
For Lease
$23.00 Annual / Square Feet +GST/QST
Com./Ind./Block
2925.0 FEETSQ
980 Av. Pierre-Dansereau Terrebonne (Terrebonne), QC
Listing # 13539153
Terrebonne (Terrebonne) - Lanaudière - ***4 units AVAILABLE NOW starting from 705 sq. ft.*** at $23/sq. ft. + $7/sq. ft. in additional operating fees for the ...
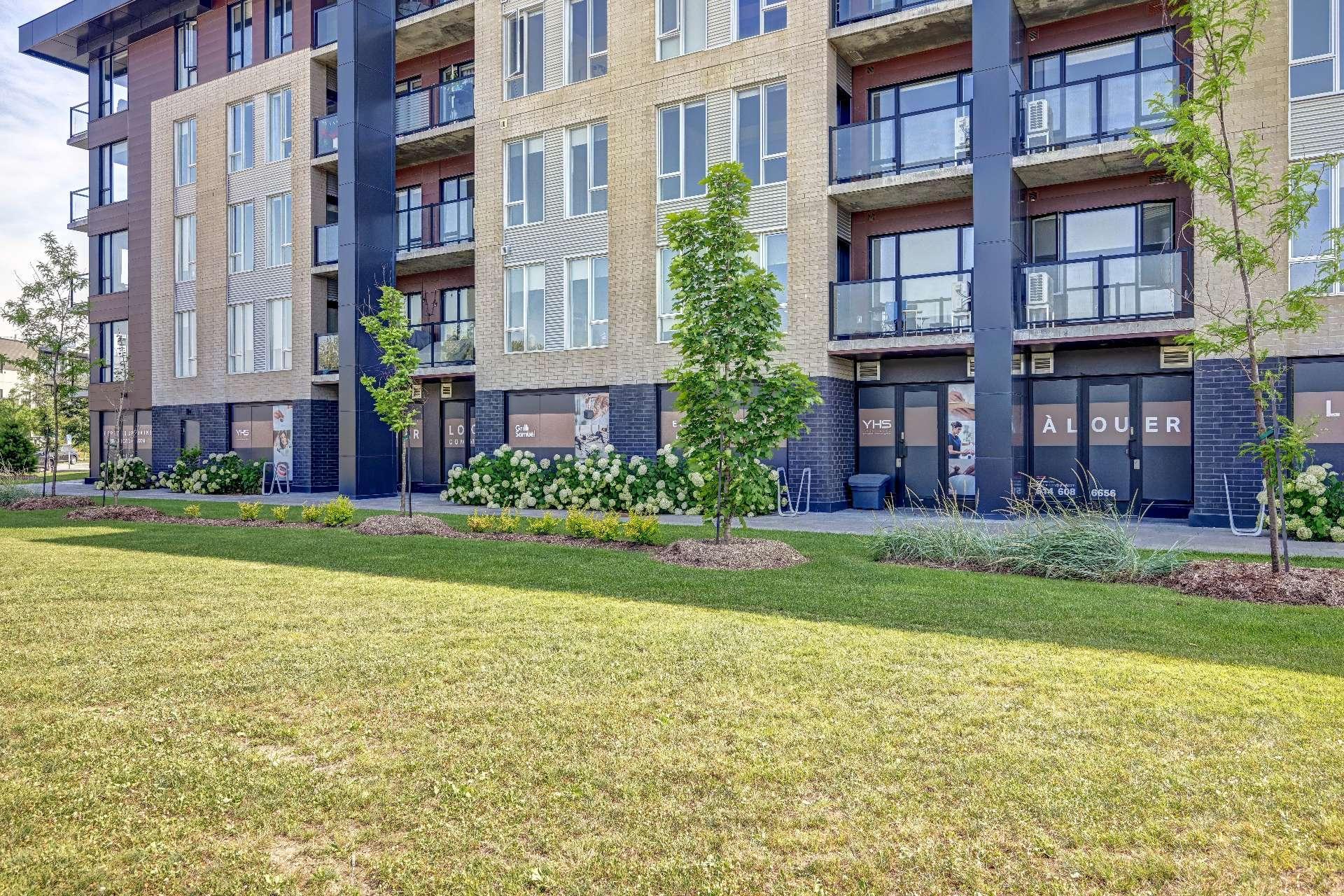
For Lease
$23.00 Annual / Square Feet +GST/QST
Com./Ind./Block
745.0 FEETSQ
980 Av. Pierre-Dansereau Terrebonne (Terrebonne), QC
Listing # 12669822
Terrebonne (Terrebonne) - Lanaudière - ***745 SQ. FT. UNIT AVAILABLE NOW*** at $23/sq. ft. + $7/sq. ft. in additional operating fees for the first year. Create...
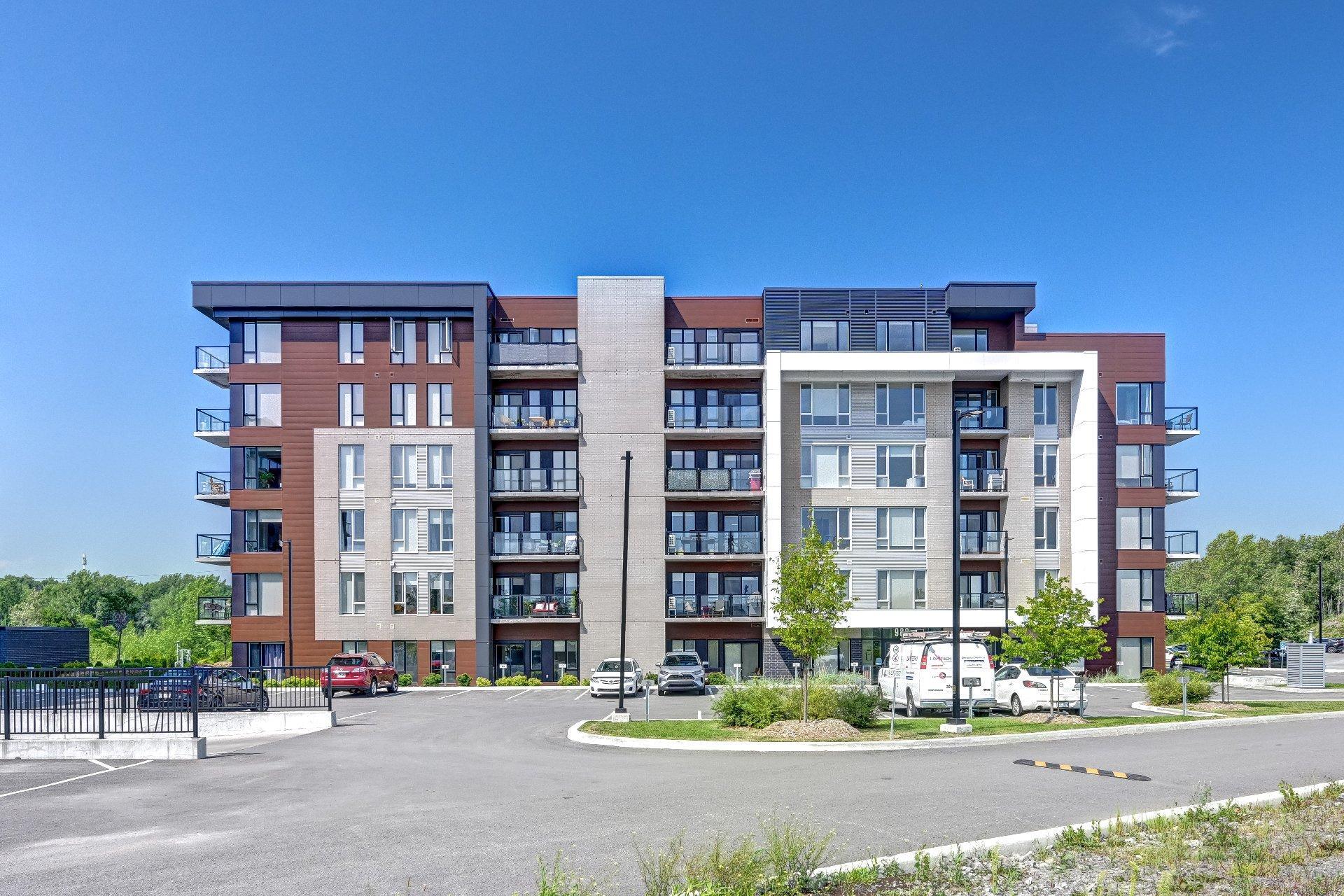
For Lease
$23.00 Annual / Square Feet +GST/QST
Com./Ind./Block
730.0 FEETSQ
980 Av. Pierre-Dansereau Terrebonne (Terrebonne), QC
Listing # 21197875
Terrebonne (Terrebonne) - Lanaudière - ***730 SQ. FT. UNIT AVAILABLE NOW*** at $23/sq. ft. + $7/sq. ft. in additional operating fees for the first year. Create...
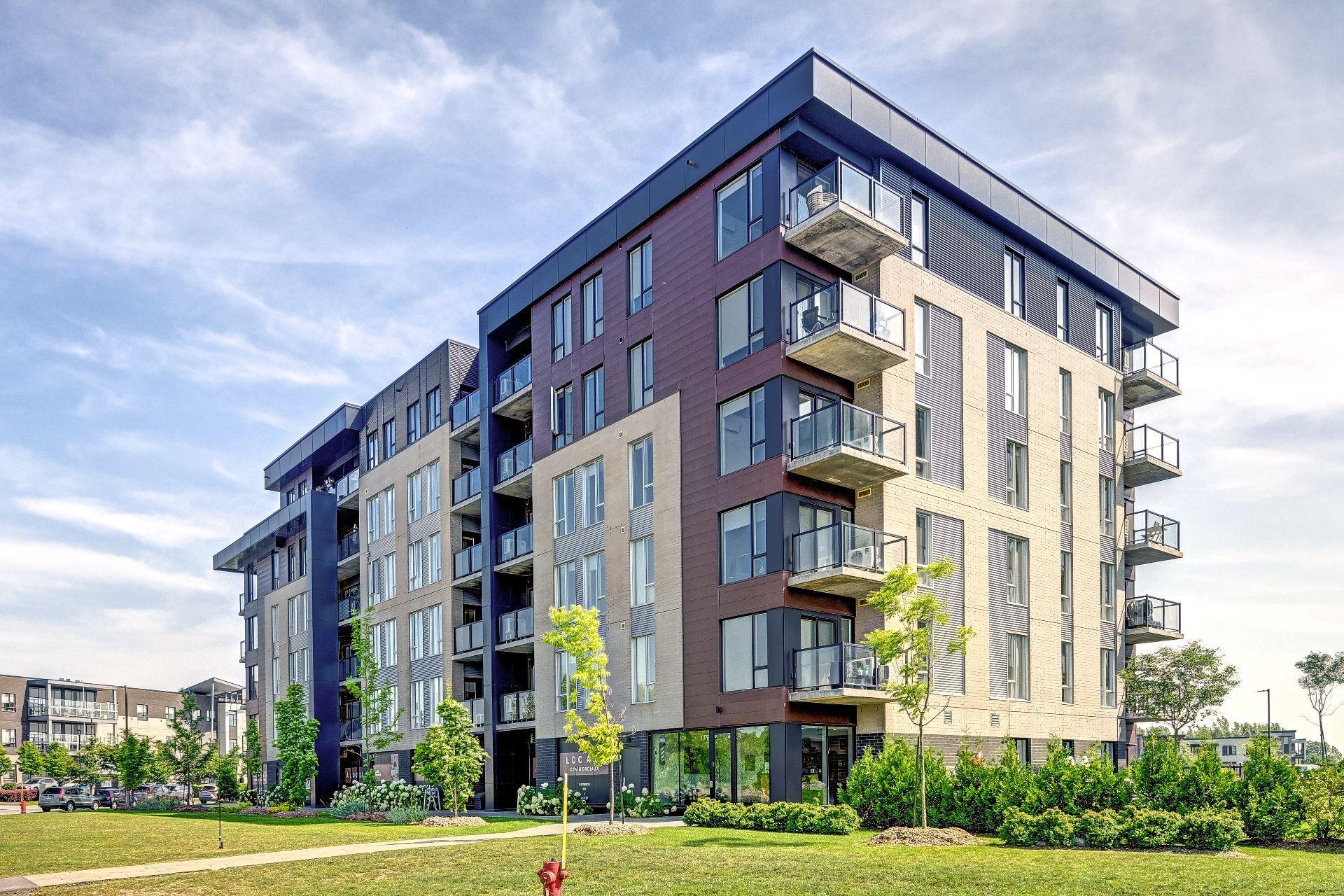
For Lease
$23.00 Annual / Square Feet +GST/QST
Com./Ind./Block
705.0 FEETSQ
980 Av. Pierre-Dansereau Terrebonne (Terrebonne), QC
Listing # 12004161
Terrebonne (Terrebonne) - Lanaudière - ***705 SQ. FT. UNIT AVAILABLE NOW*** at $23/sq. ft. + $7/sq. ft. in additional operating fees for the first year. Create...
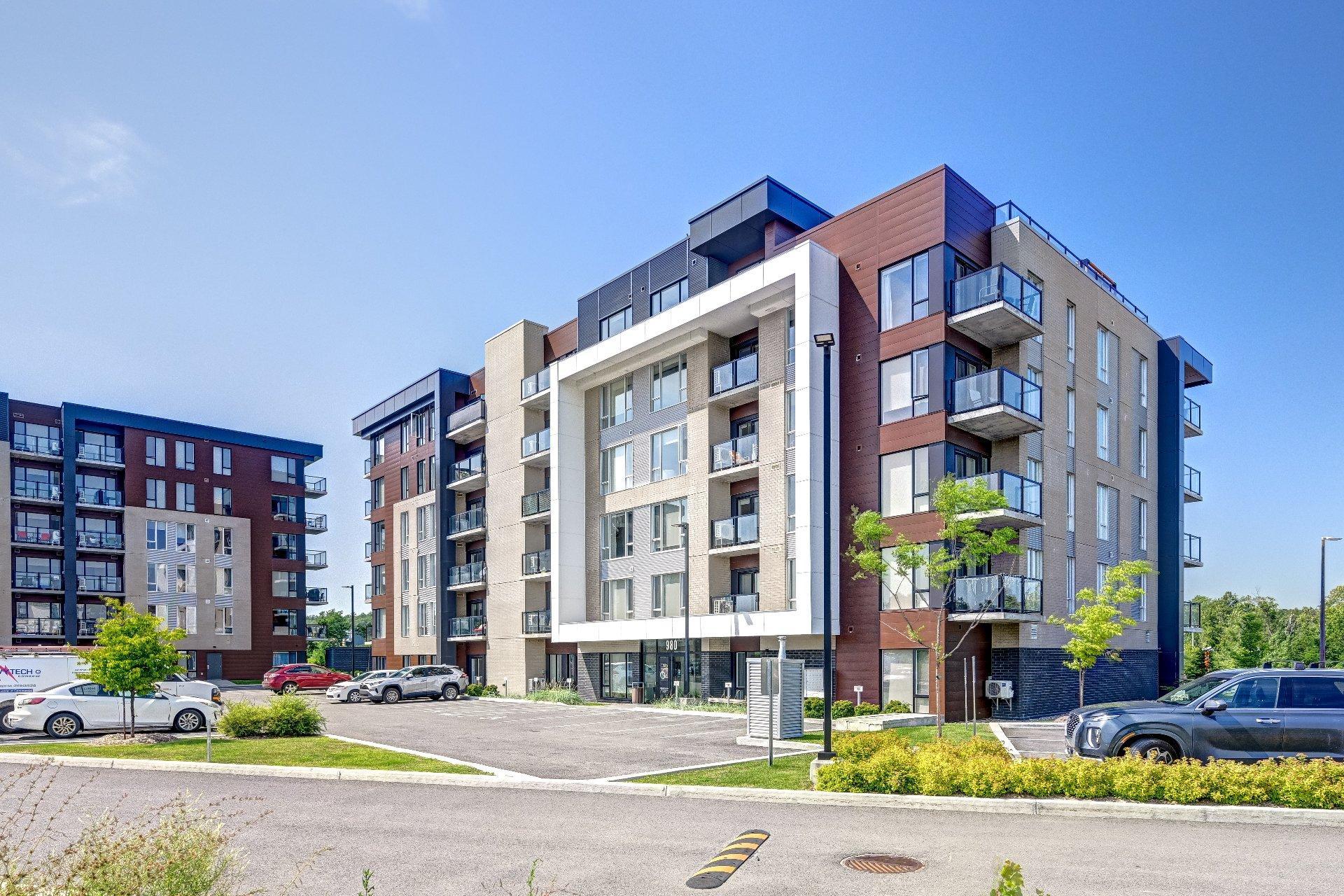
For Lease
$23.00 Annual / Square Feet +GST/QST
Com./Ind./Block
745.0 FEETSQ
980 Av. Pierre-Dansereau Terrebonne (Terrebonne), QC
Listing # 17188450
Terrebonne (Terrebonne) - Lanaudière - ***745 SQ. FT. UNIT AVAILABLE NOW*** at $23/sq. ft. + $7/sq. ft. in additional operating fees for the first year. Create...
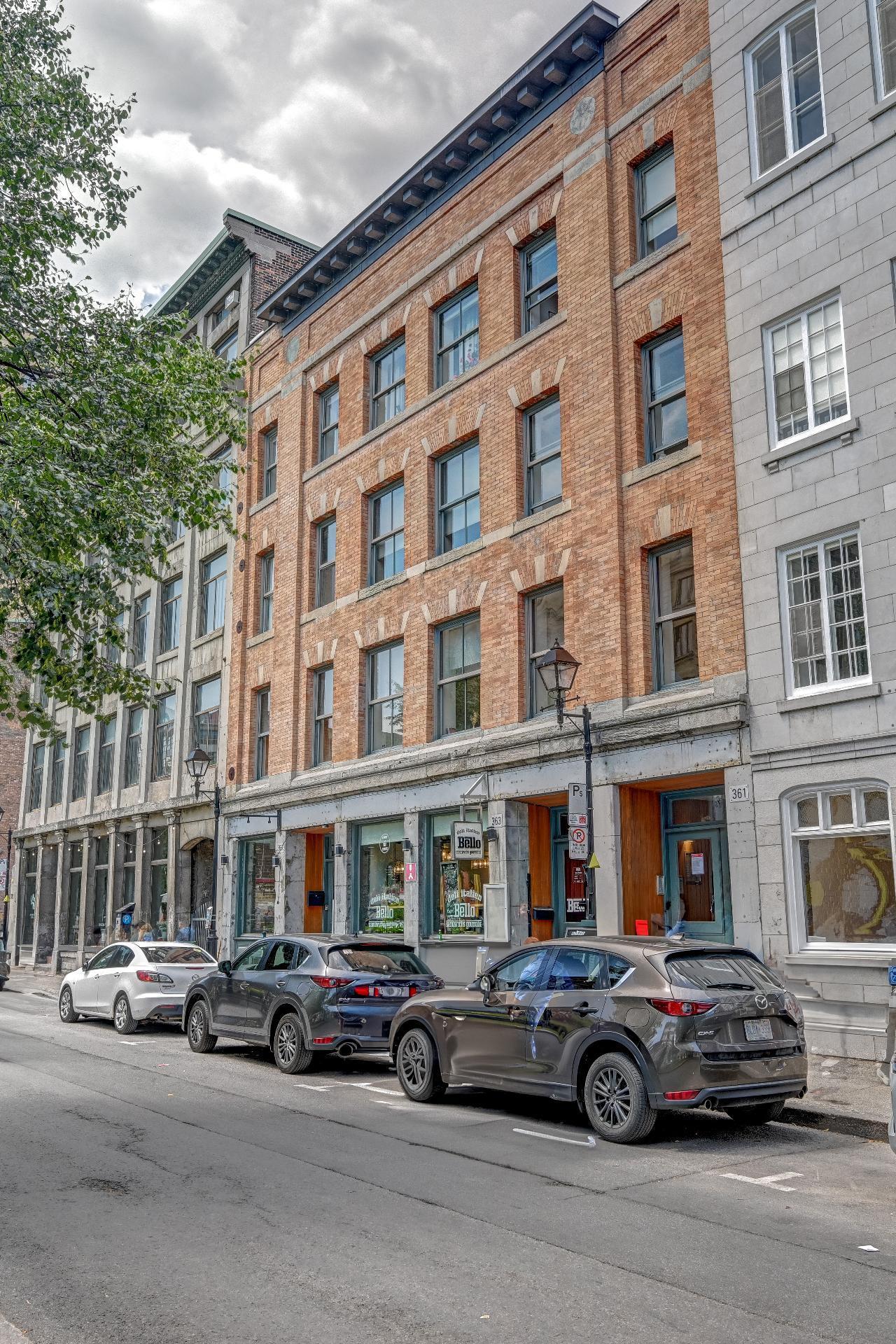
For Lease

For Lease
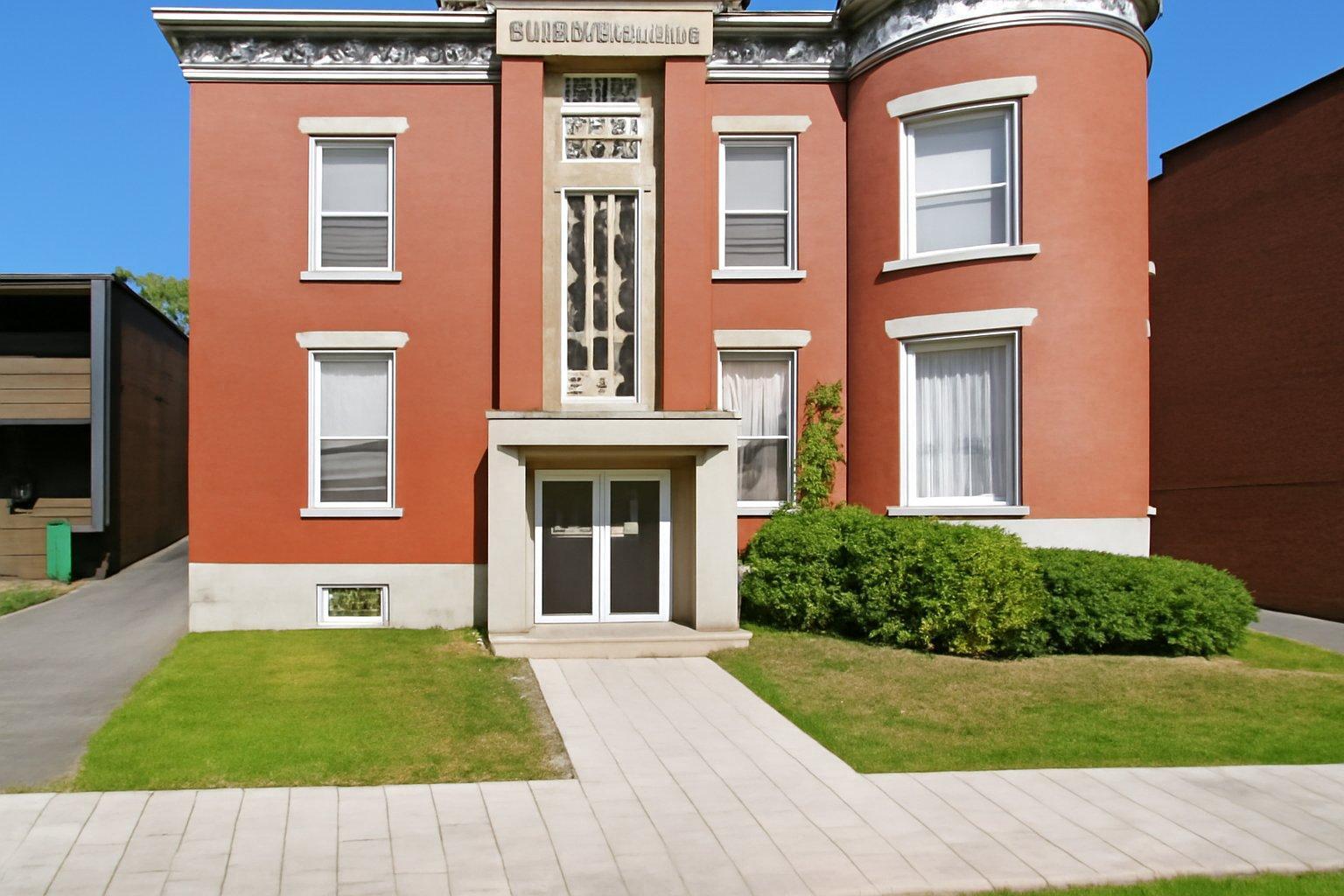
For Lease
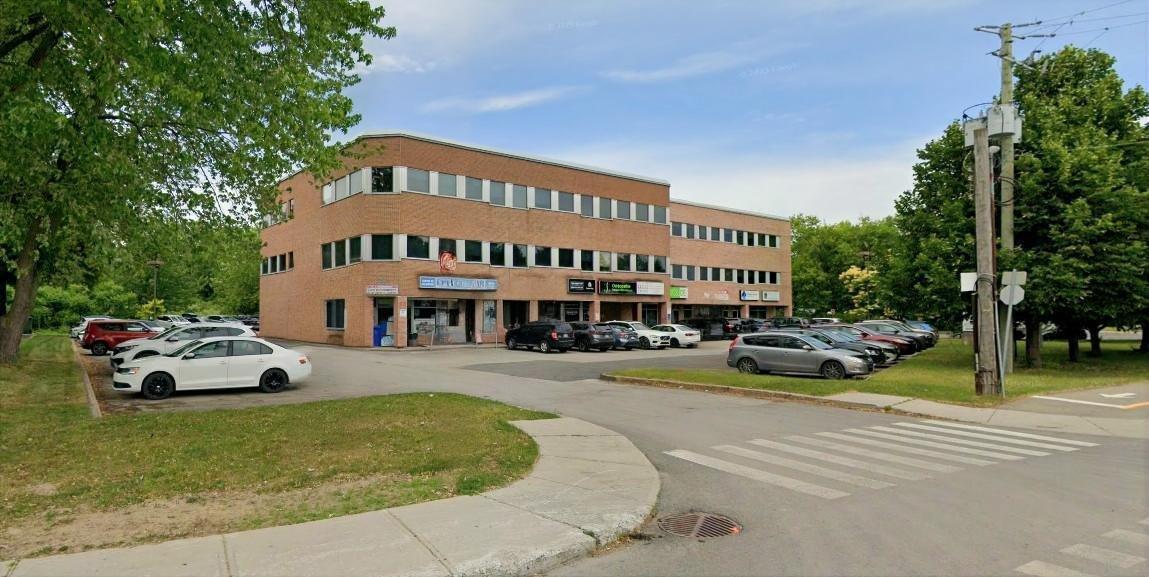
For Lease

For Sale

For Sale

For Sale

For Sale

For Sale

For Sale
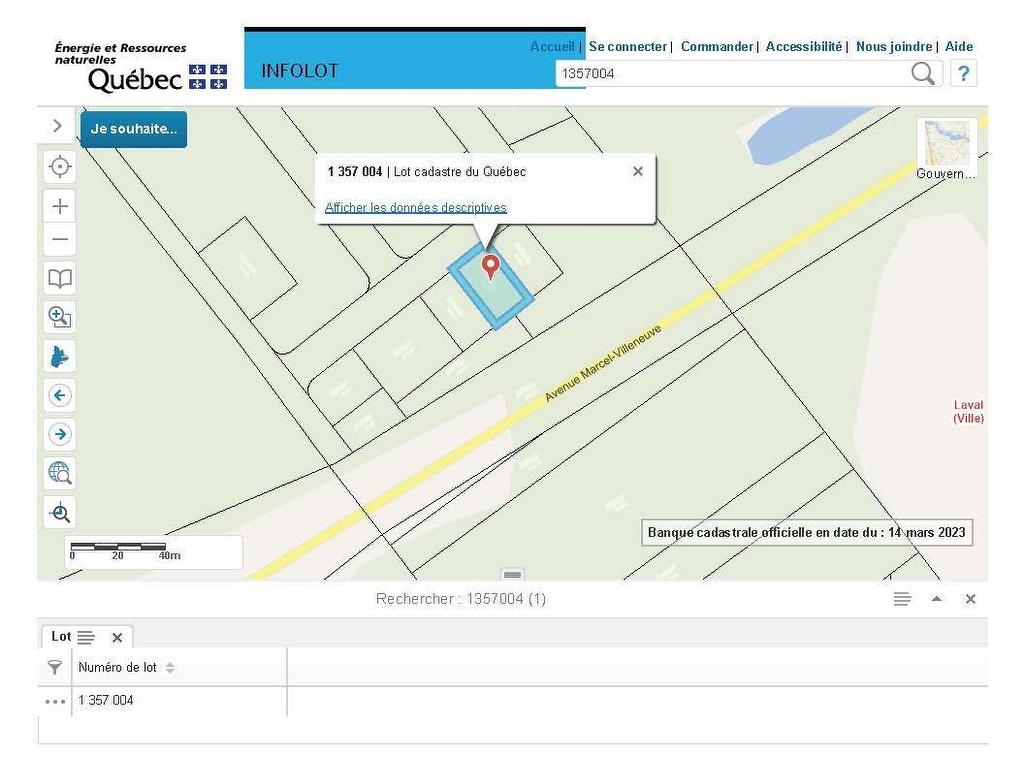
For Sale
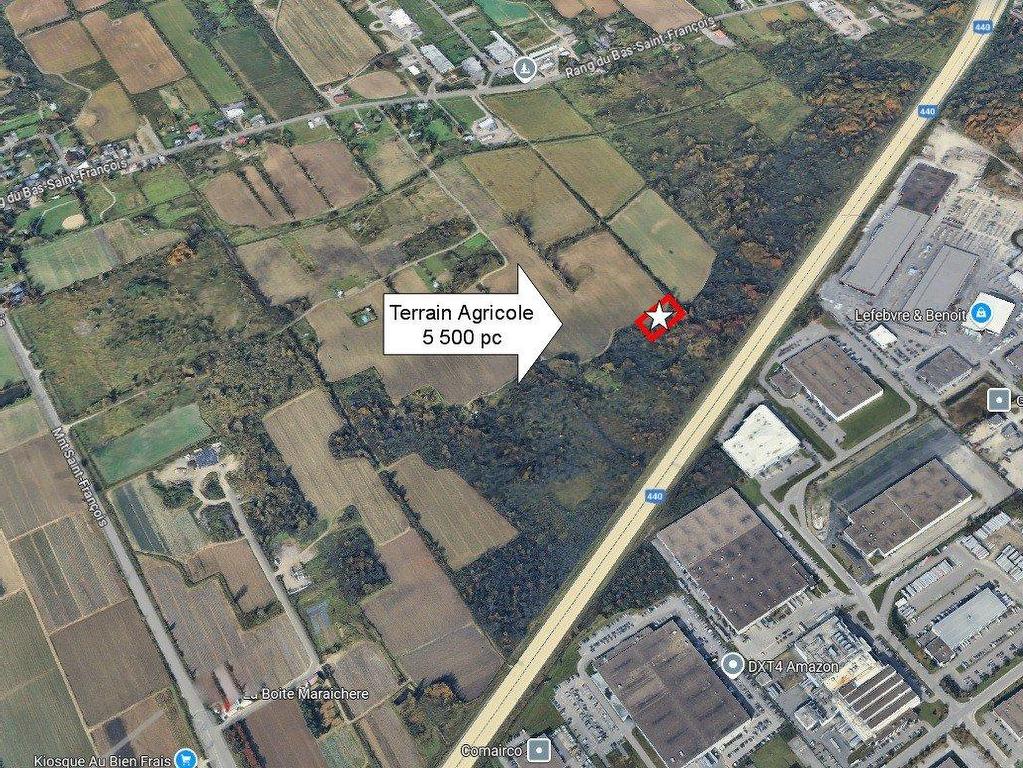
For Sale
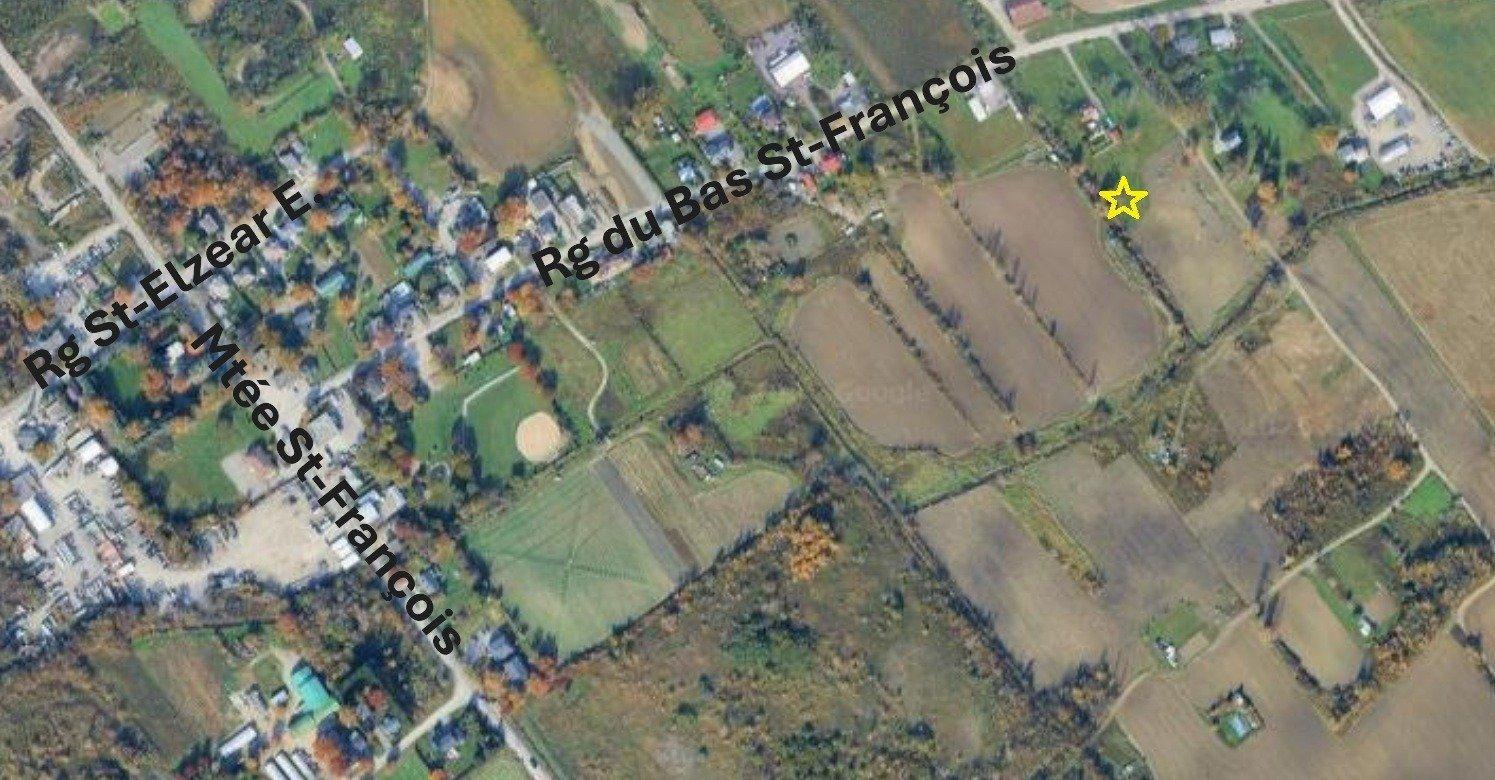
For Sale

For Sale

For Sale

For Sale
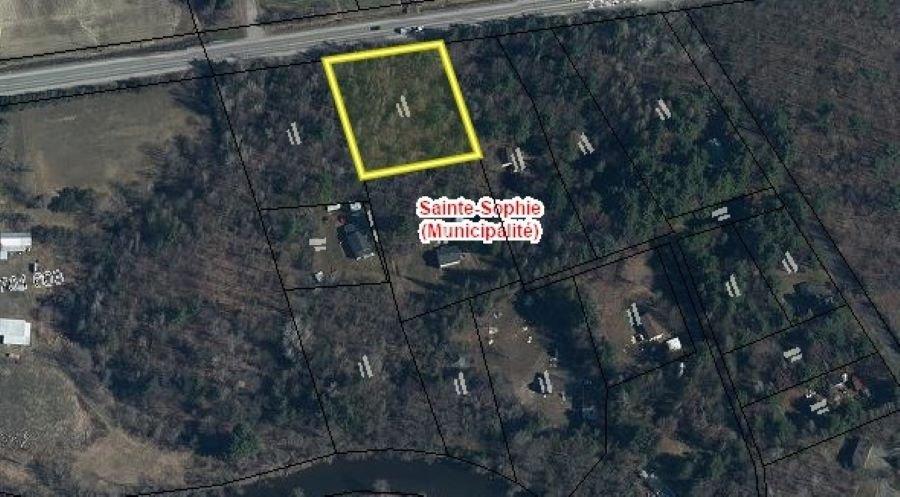
For Sale
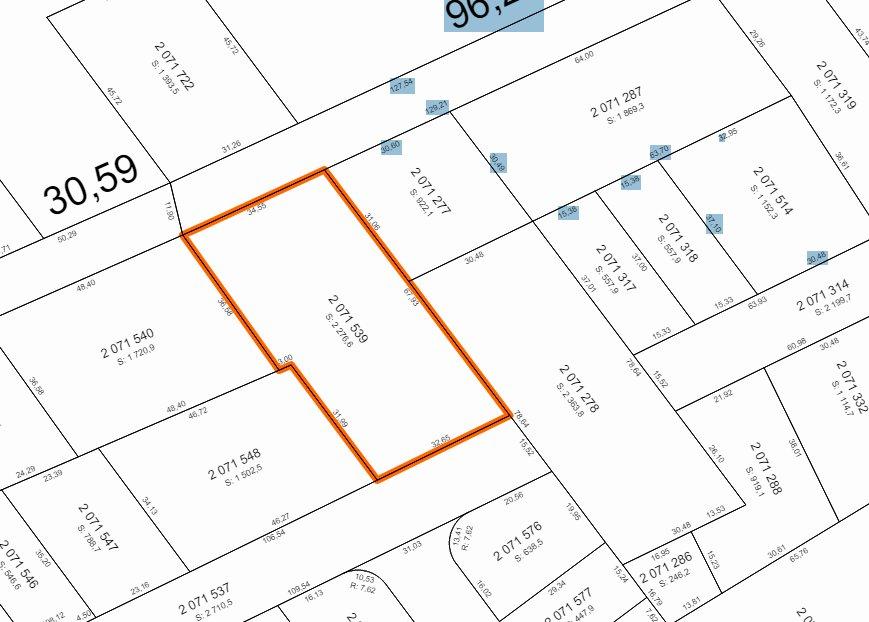
For Sale

For Sale
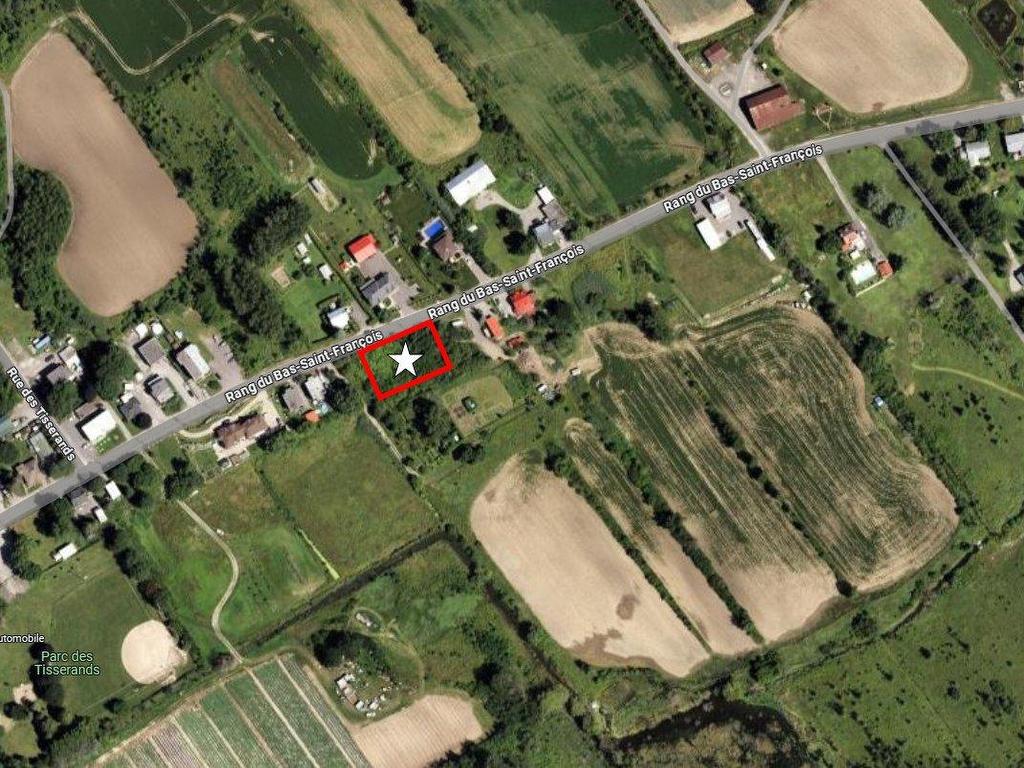
For Sale
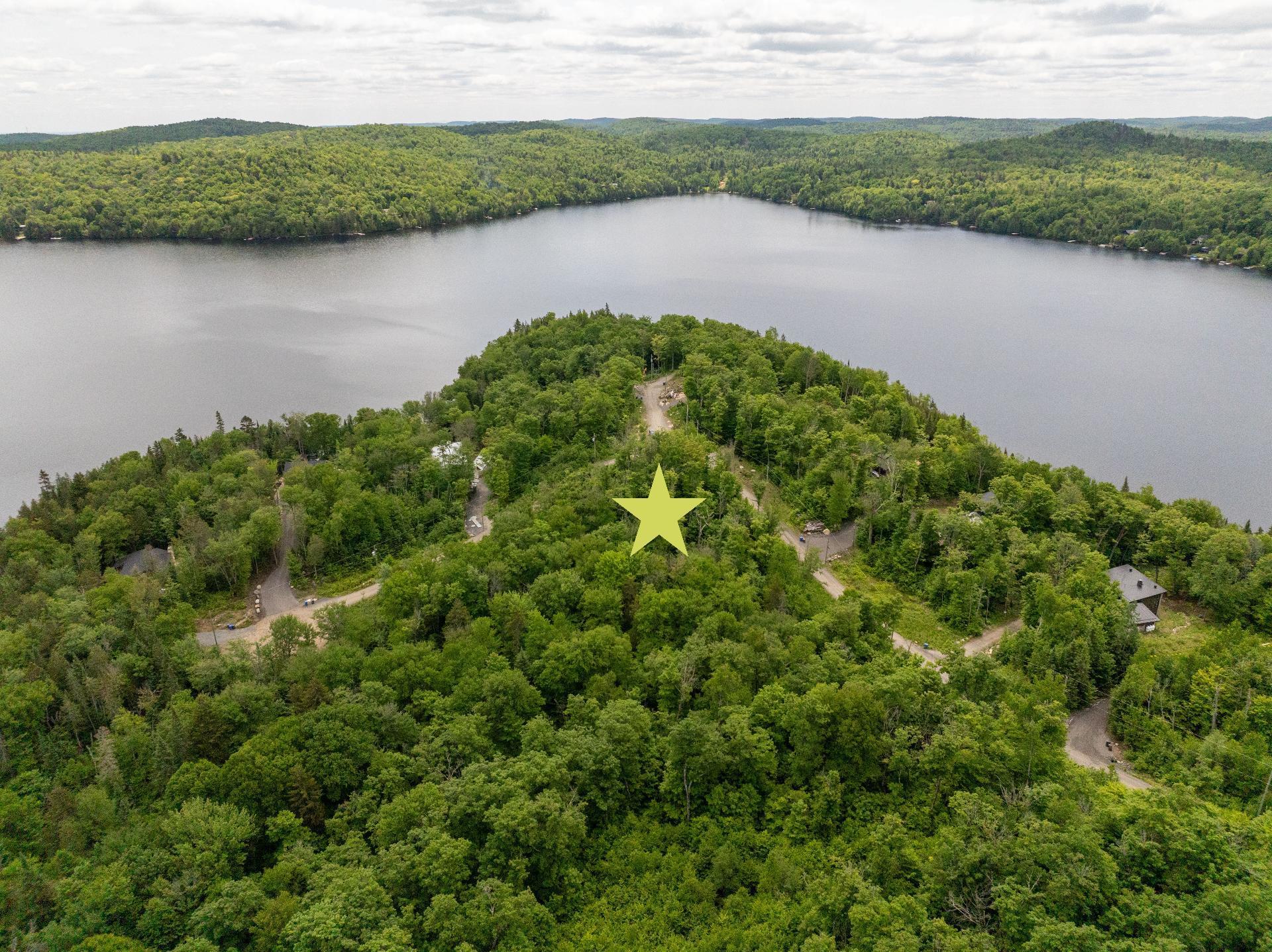
For Sale
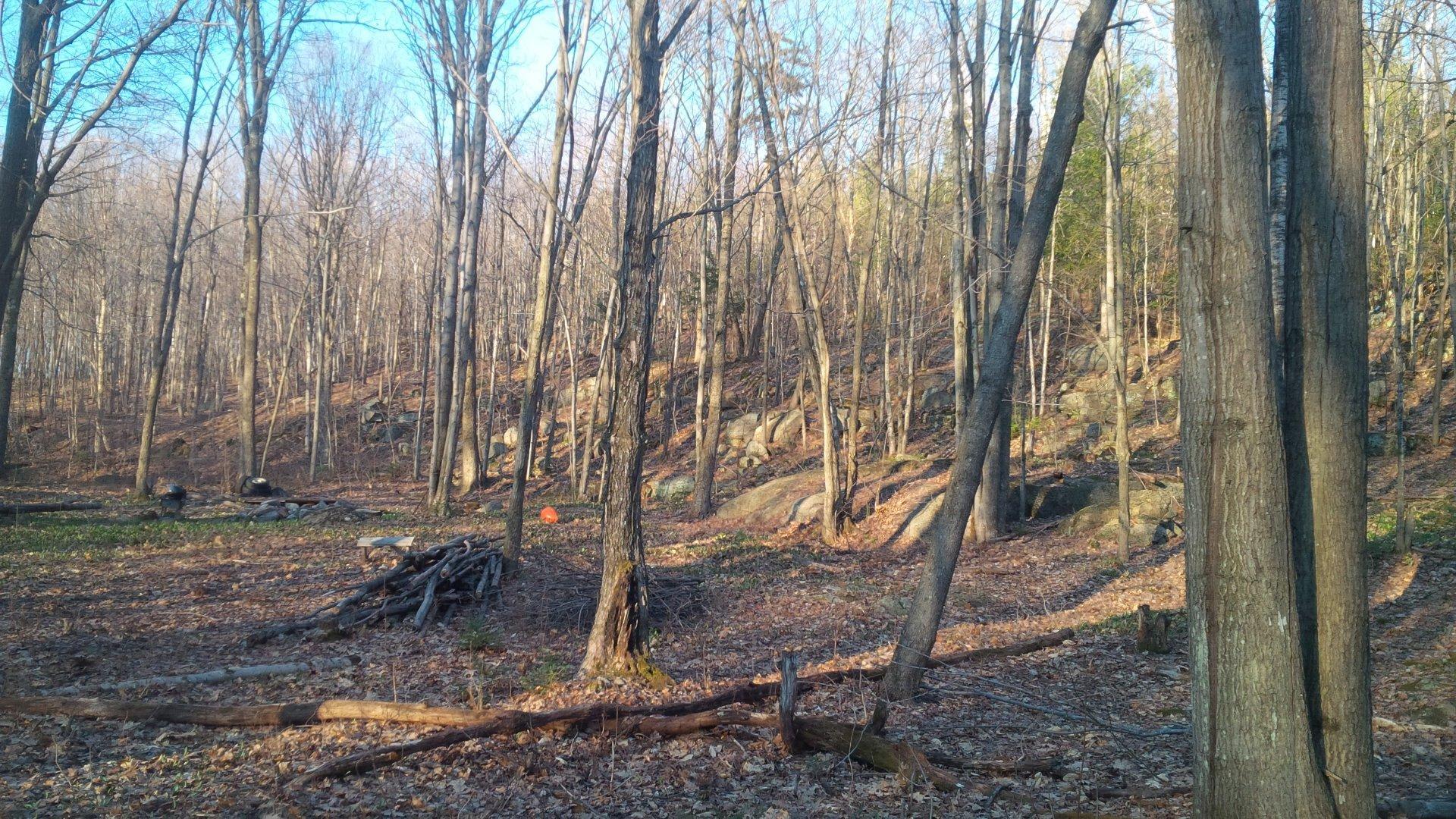
For Sale

For Sale

For Sale
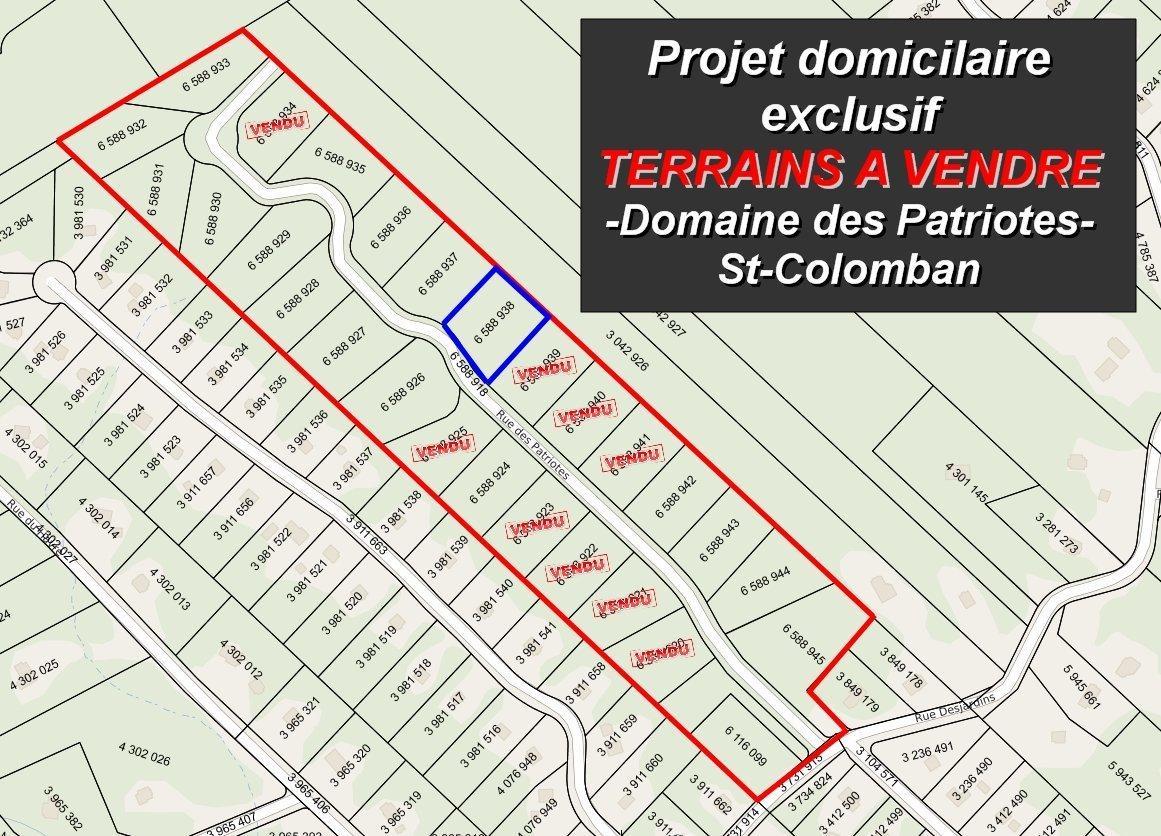
For Sale
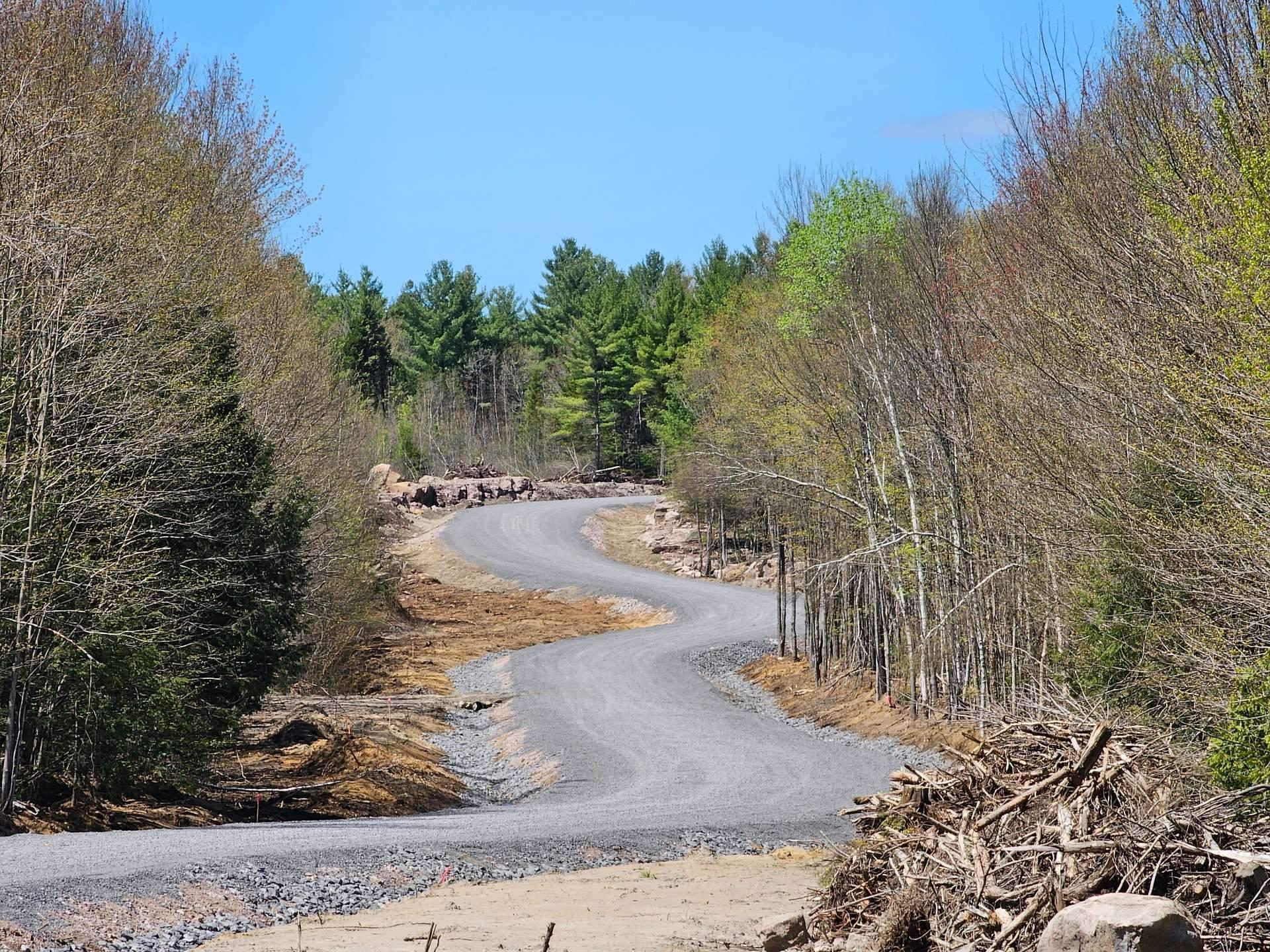
For Sale
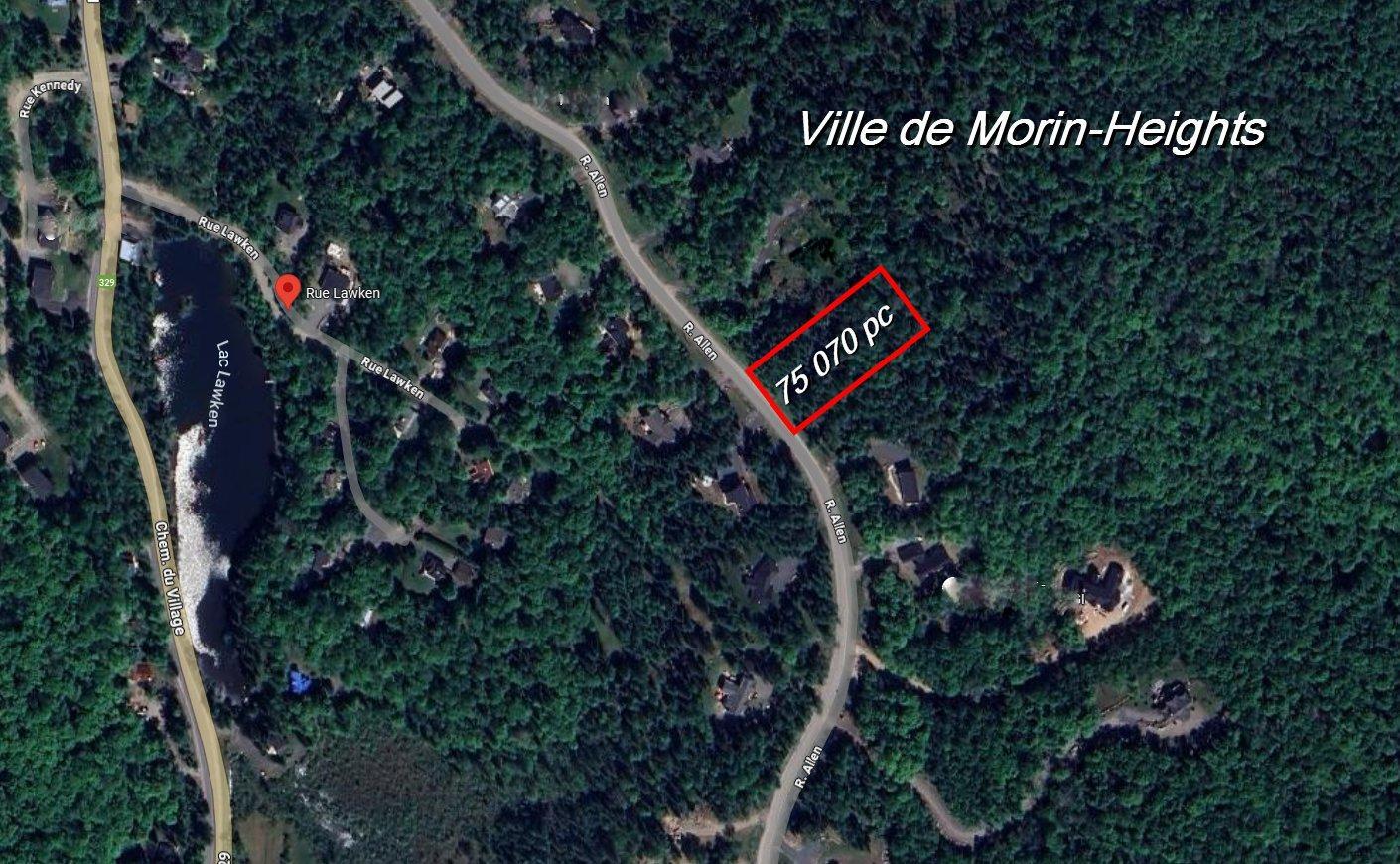
For Sale
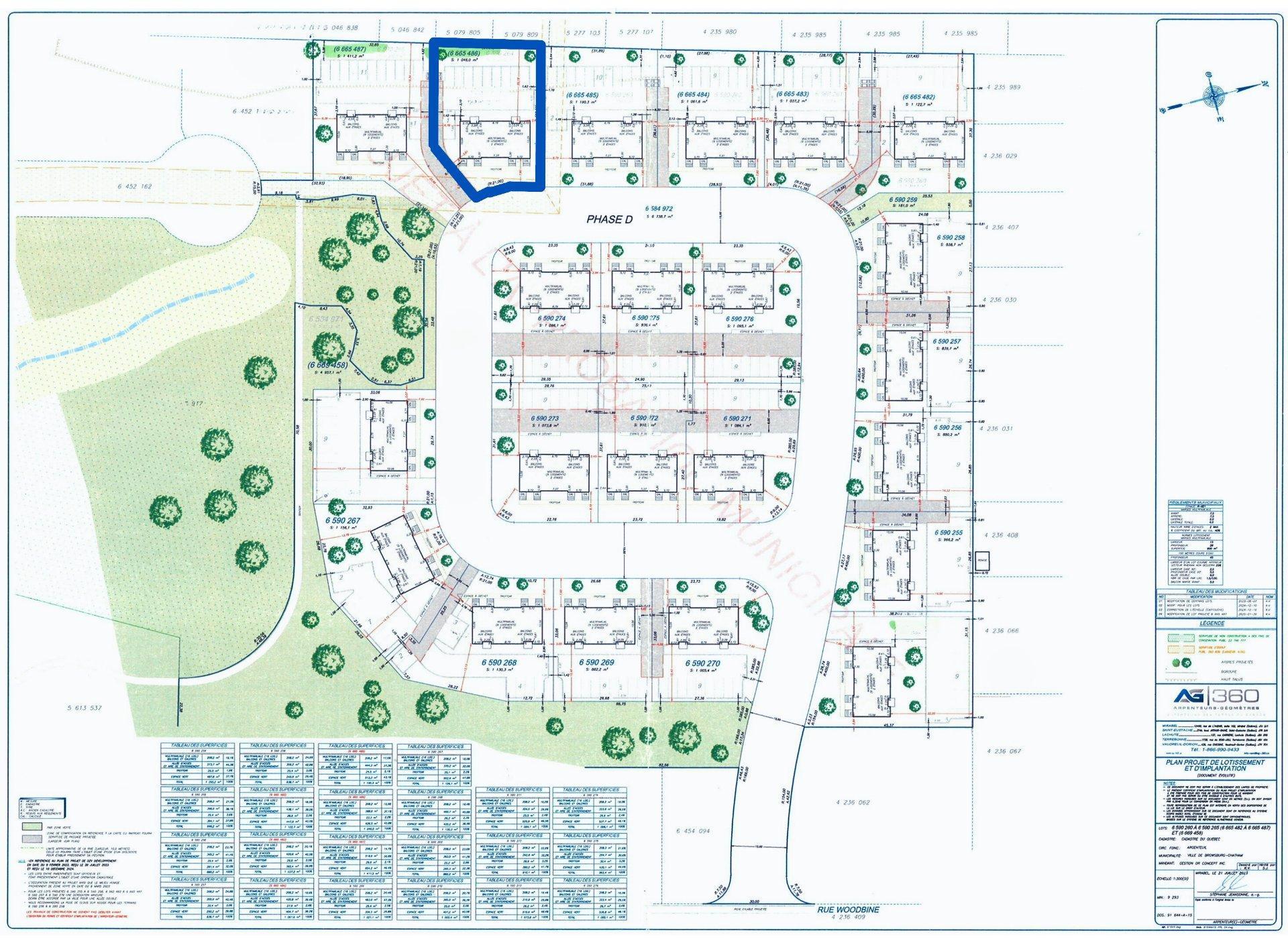
For Sale
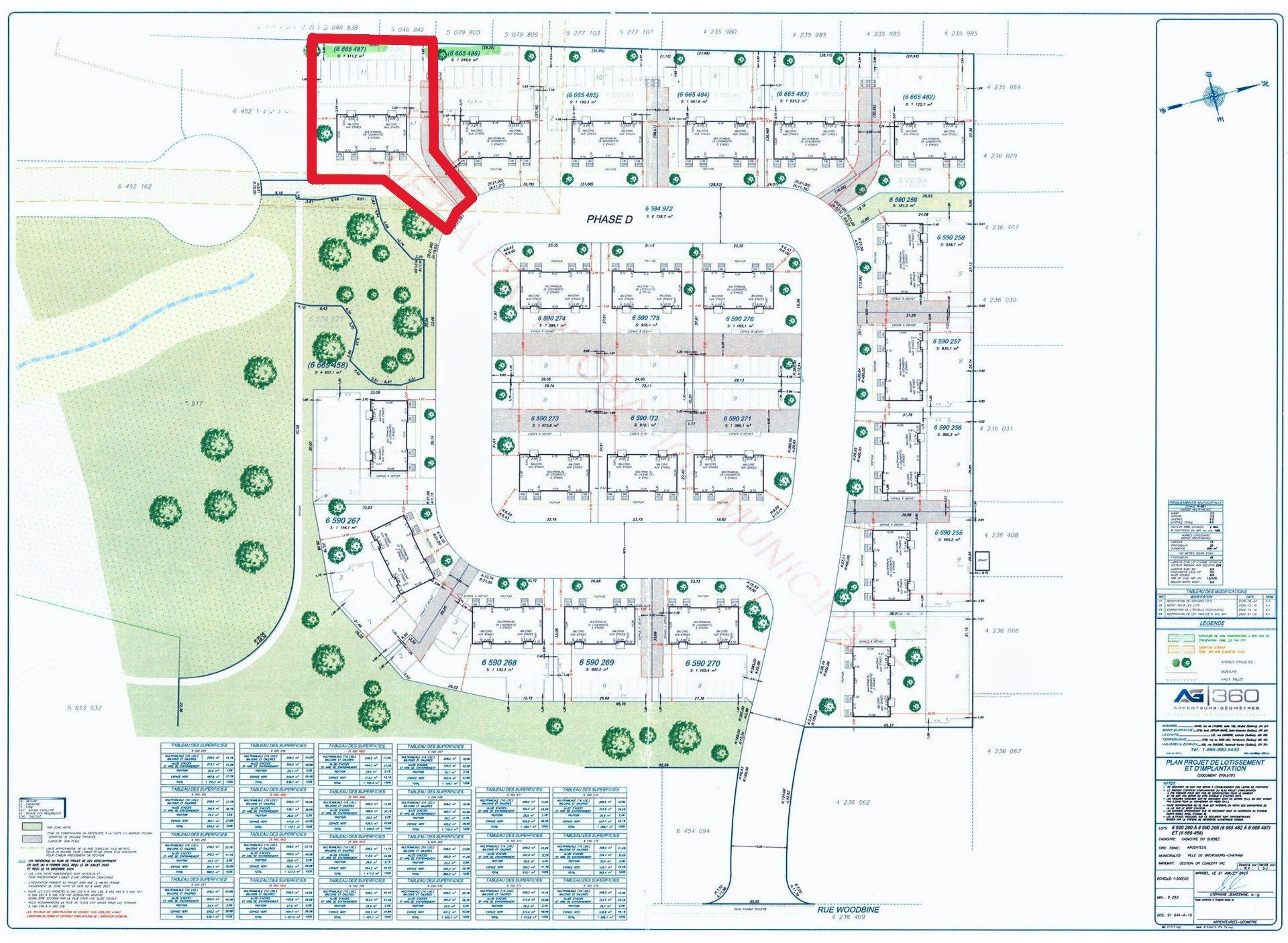
For Sale
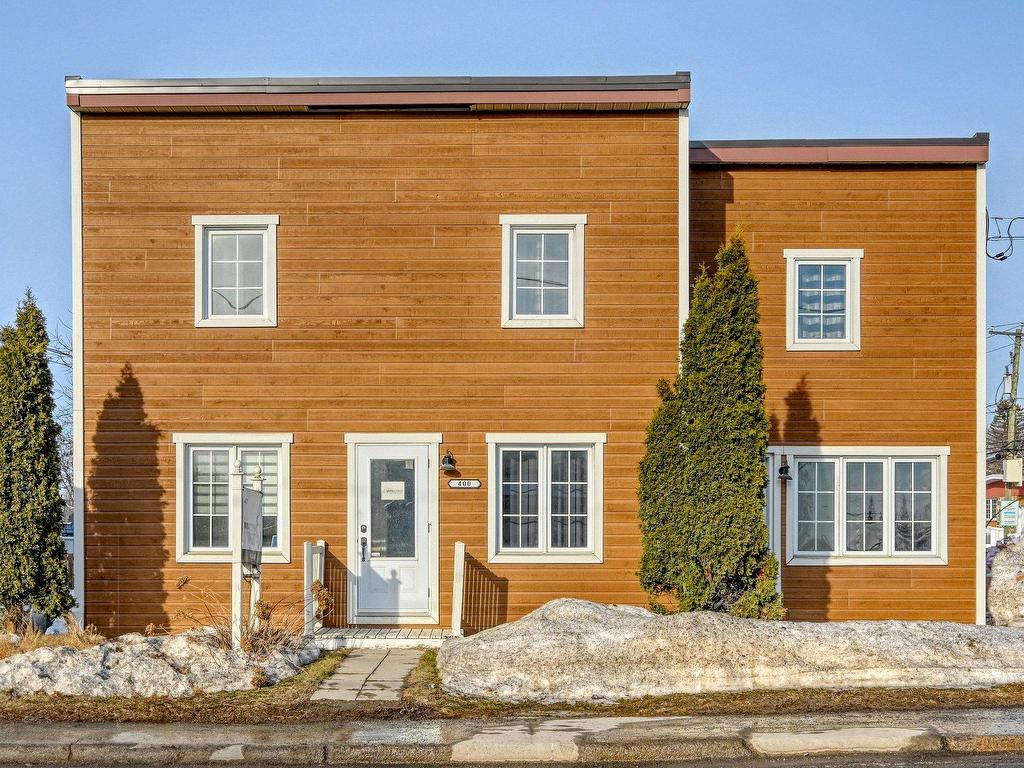
For Sale
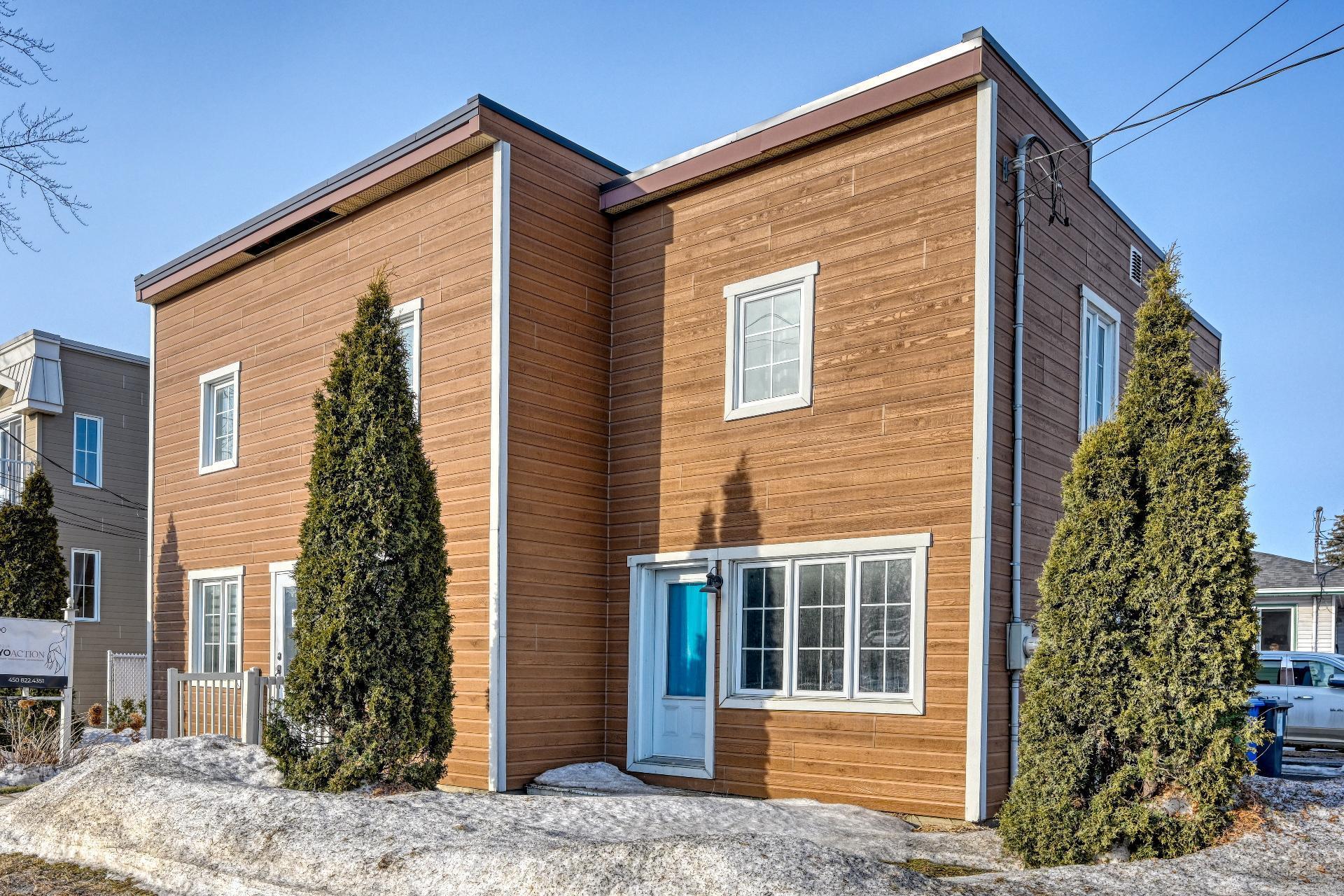
For Sale
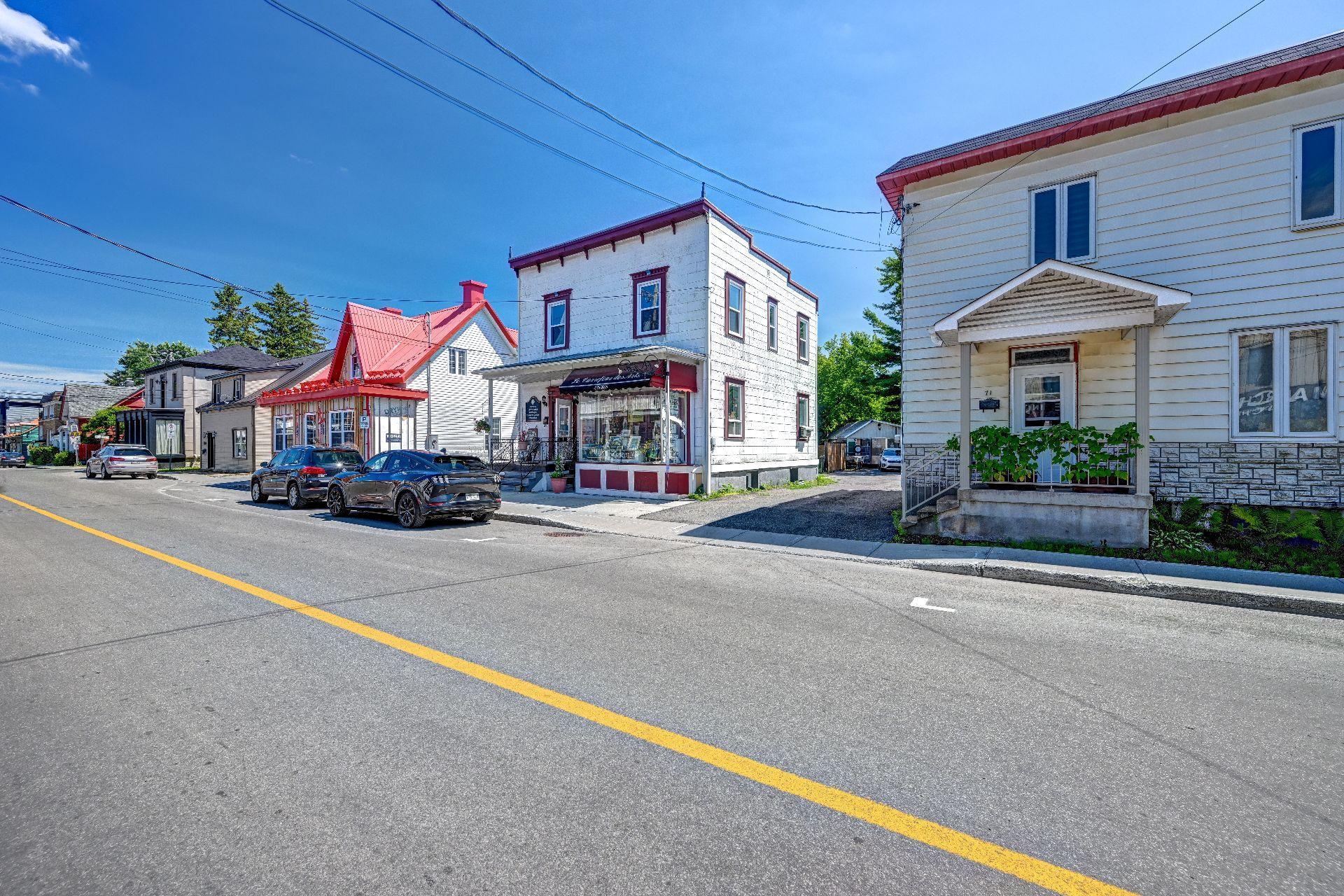
For Sale
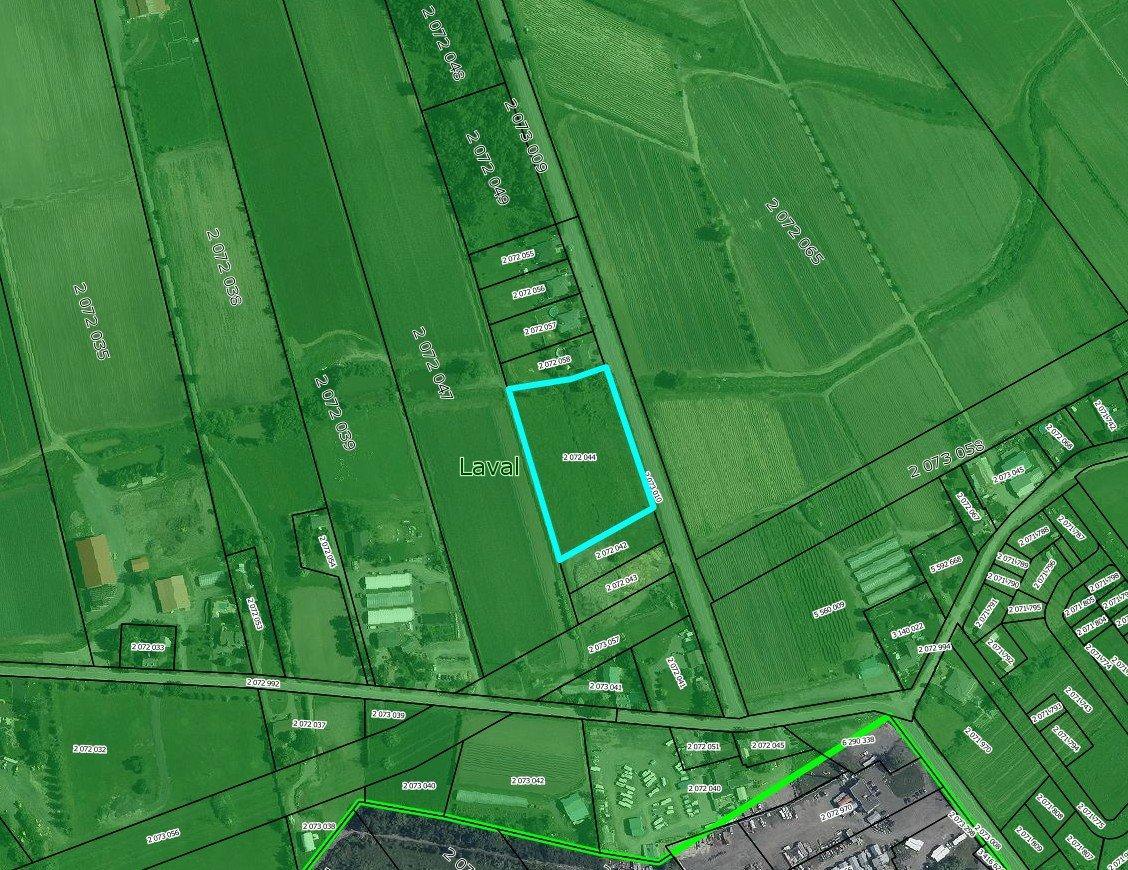
For Sale

For Sale
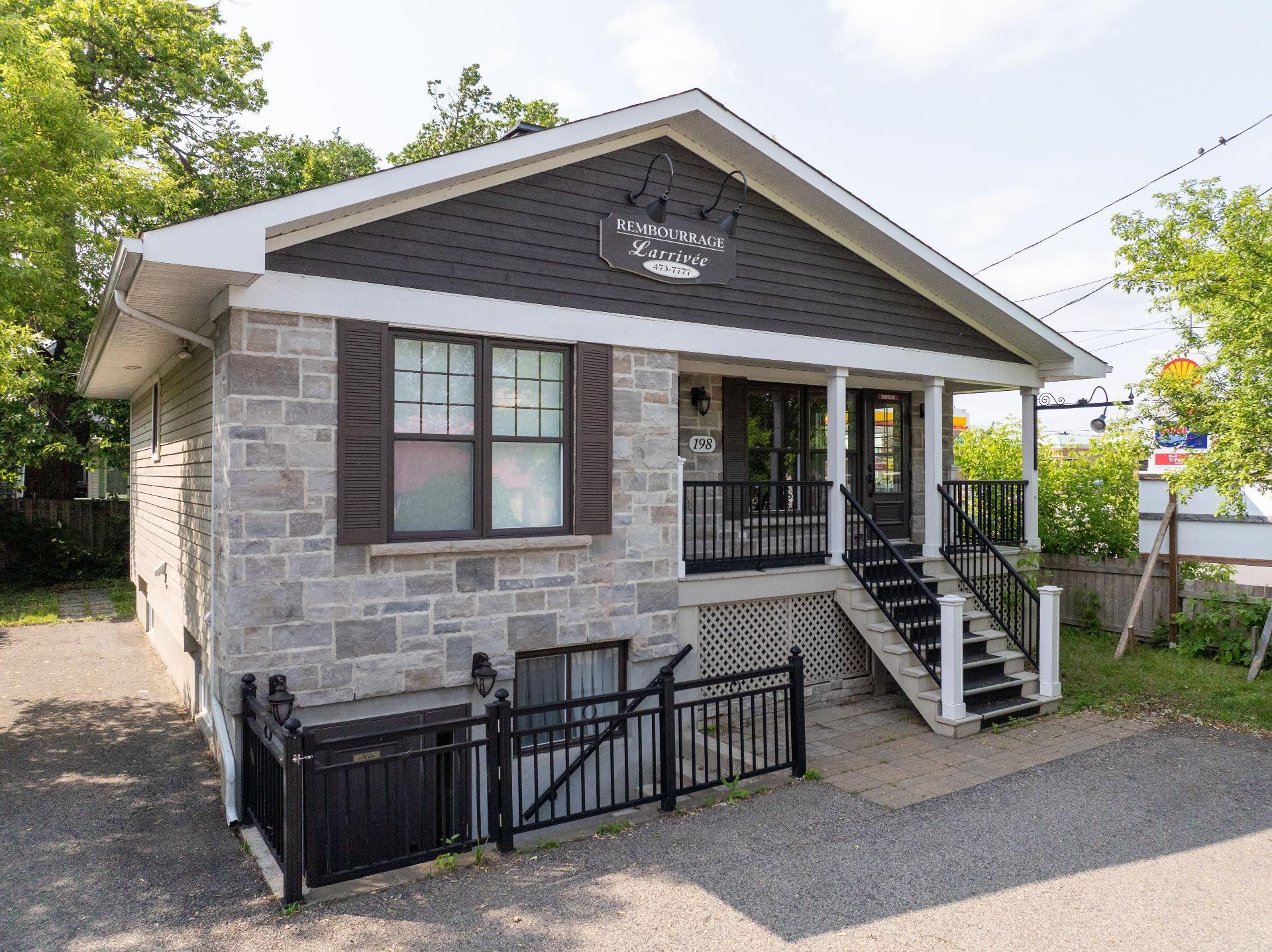
For Sale
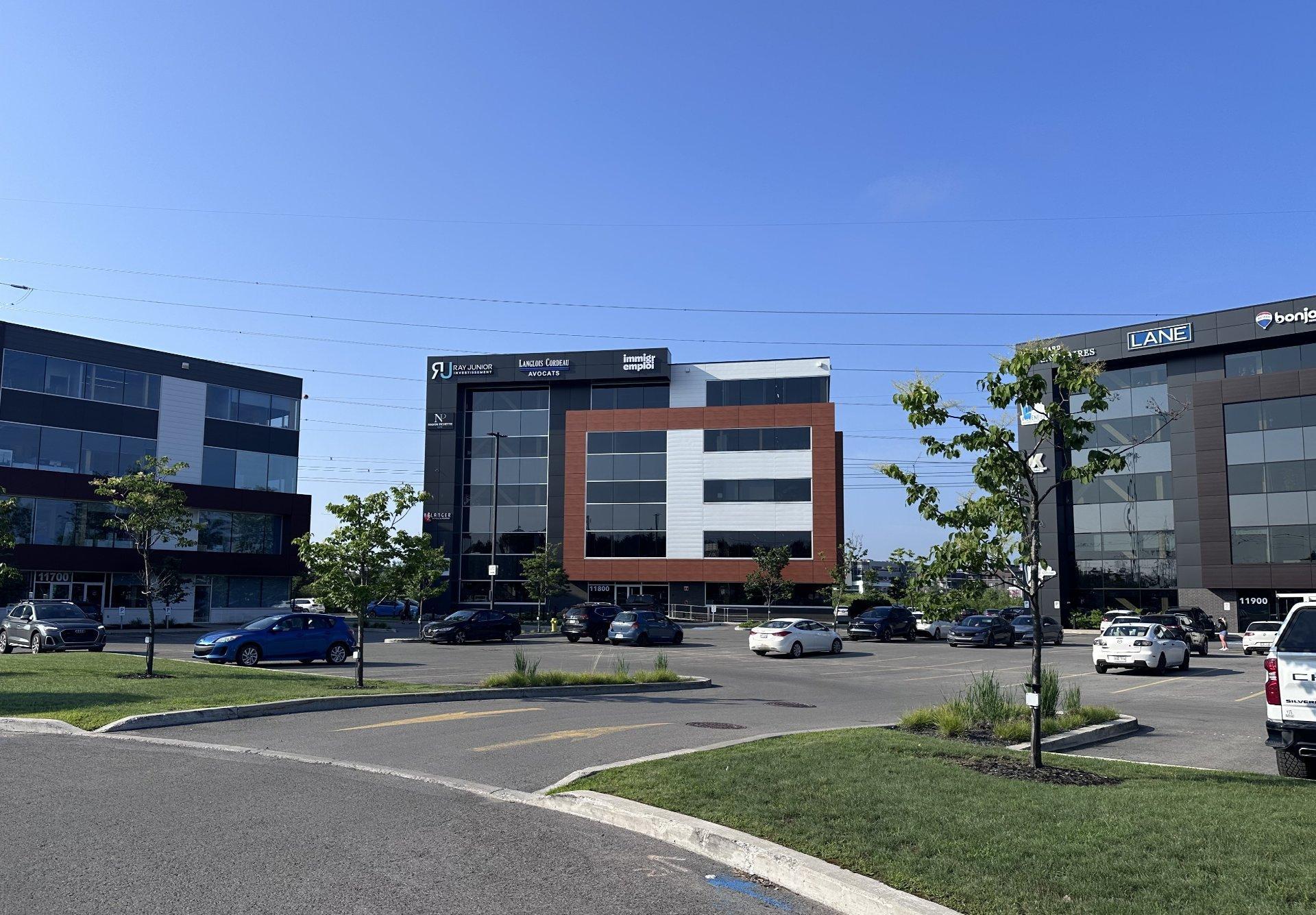
For Sale
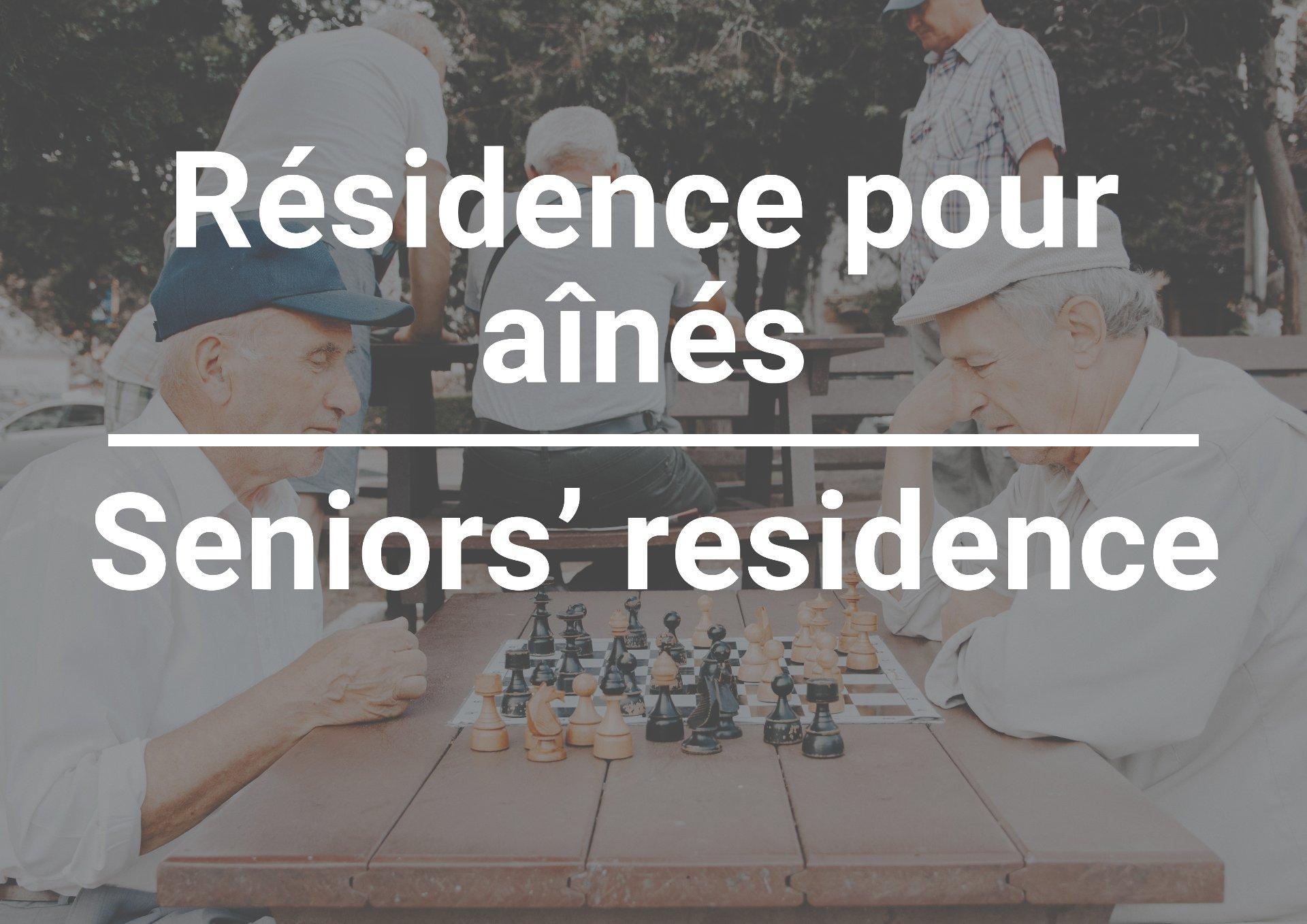
For Sale
$595,000 +GST/QST
Com./Ind./Block
1Z Rue Non Disponible-Unavailable Montréal (Côte-des-Neiges/Notre-Dame-de-Grâce), QC
Listing # 27817283
Montréal (Côte-des-Neiges/Notre-Dame-de-Grâce) - Montréal - RPA company established for over 17 years, strategic sector offering an expansion project with development potential up ...
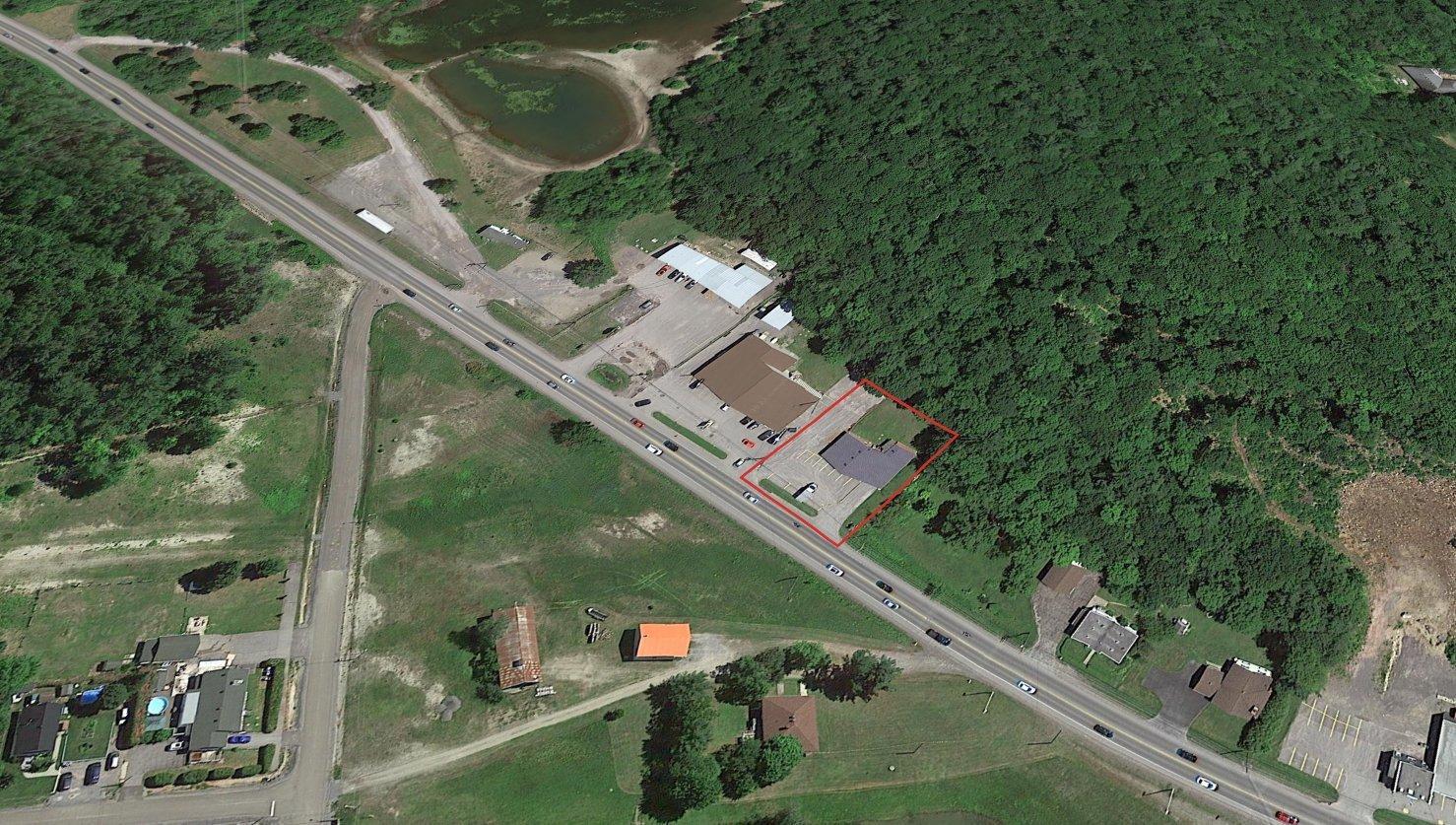
For Sale
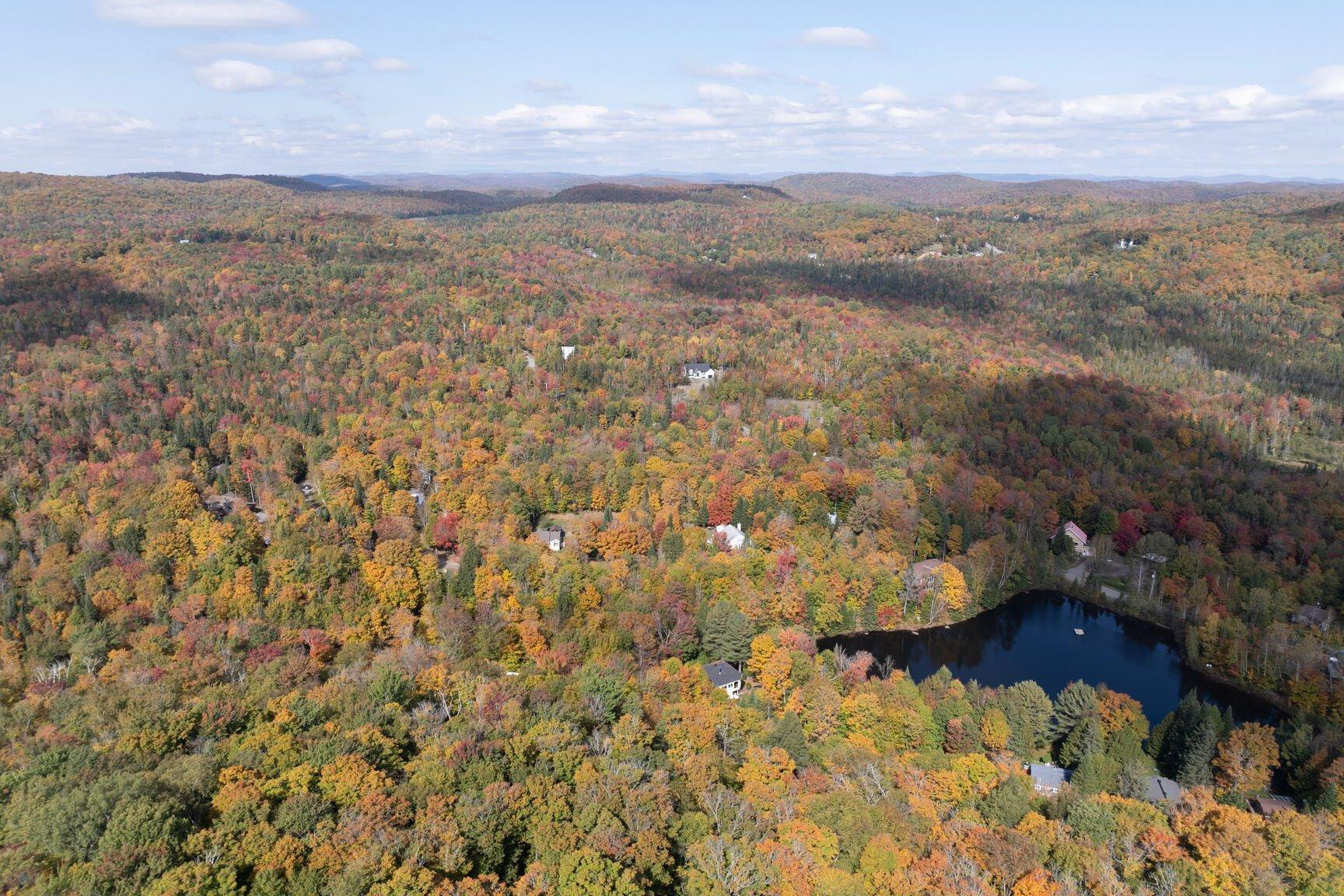
For Sale

For Sale
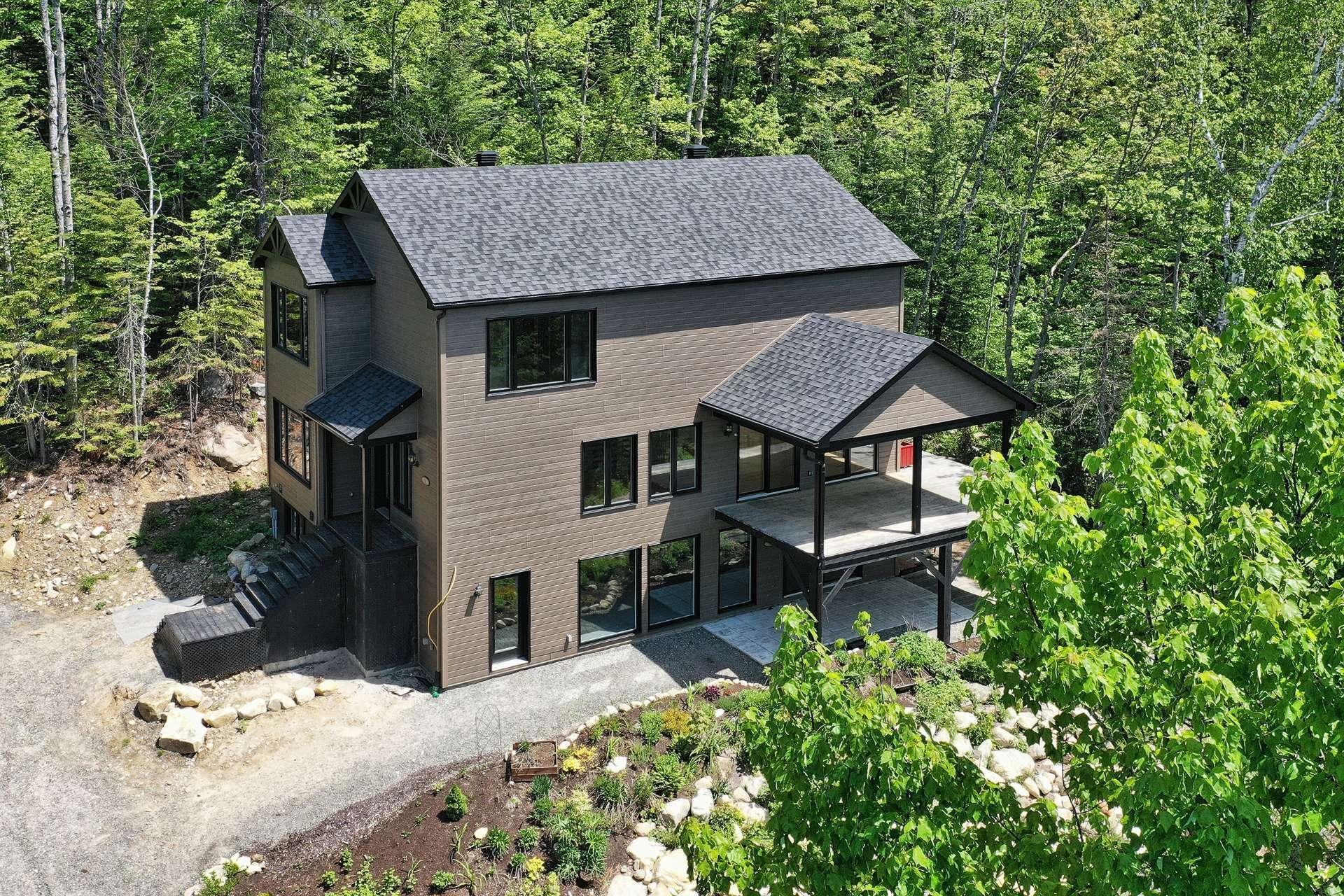
For Sale
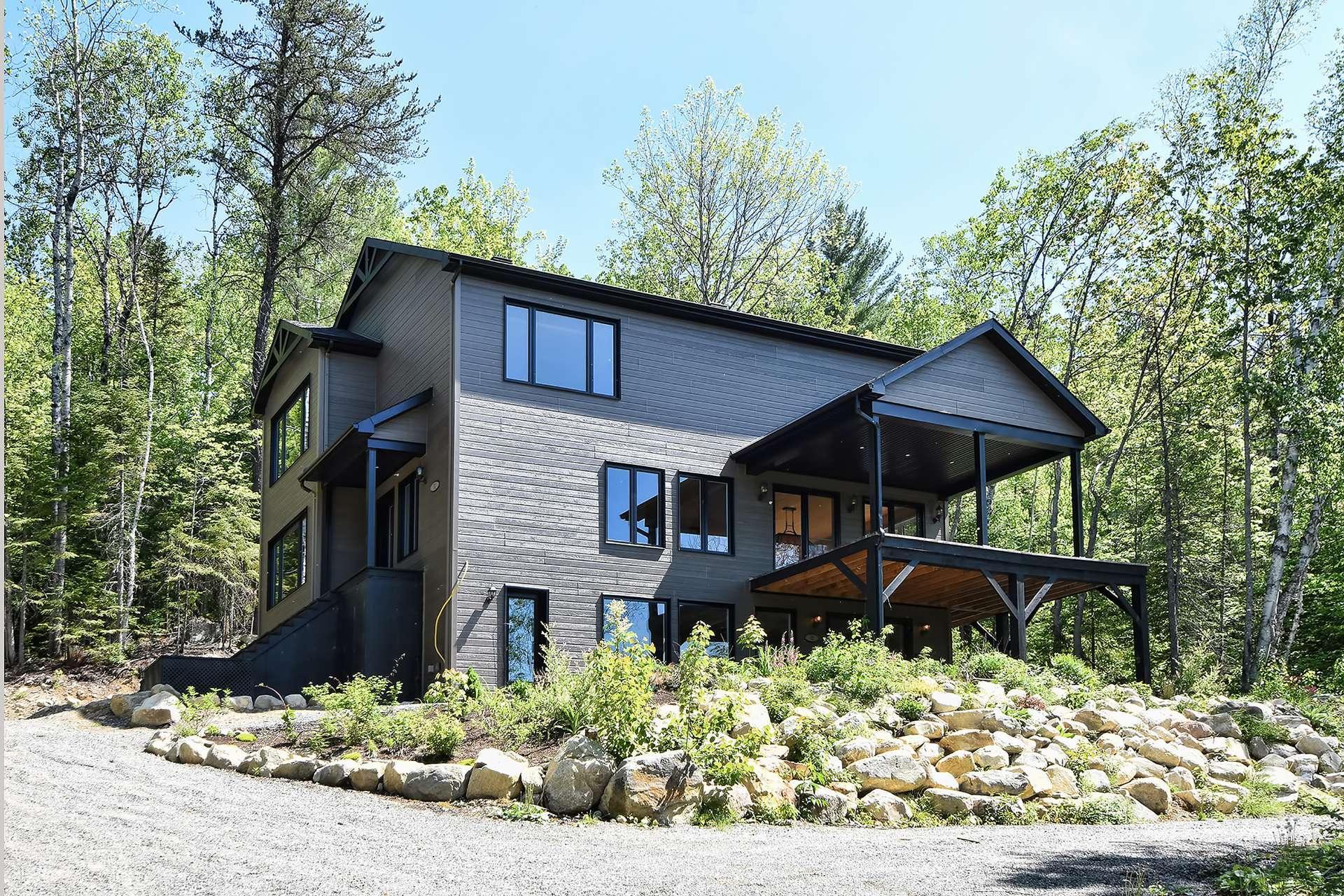
For Sale
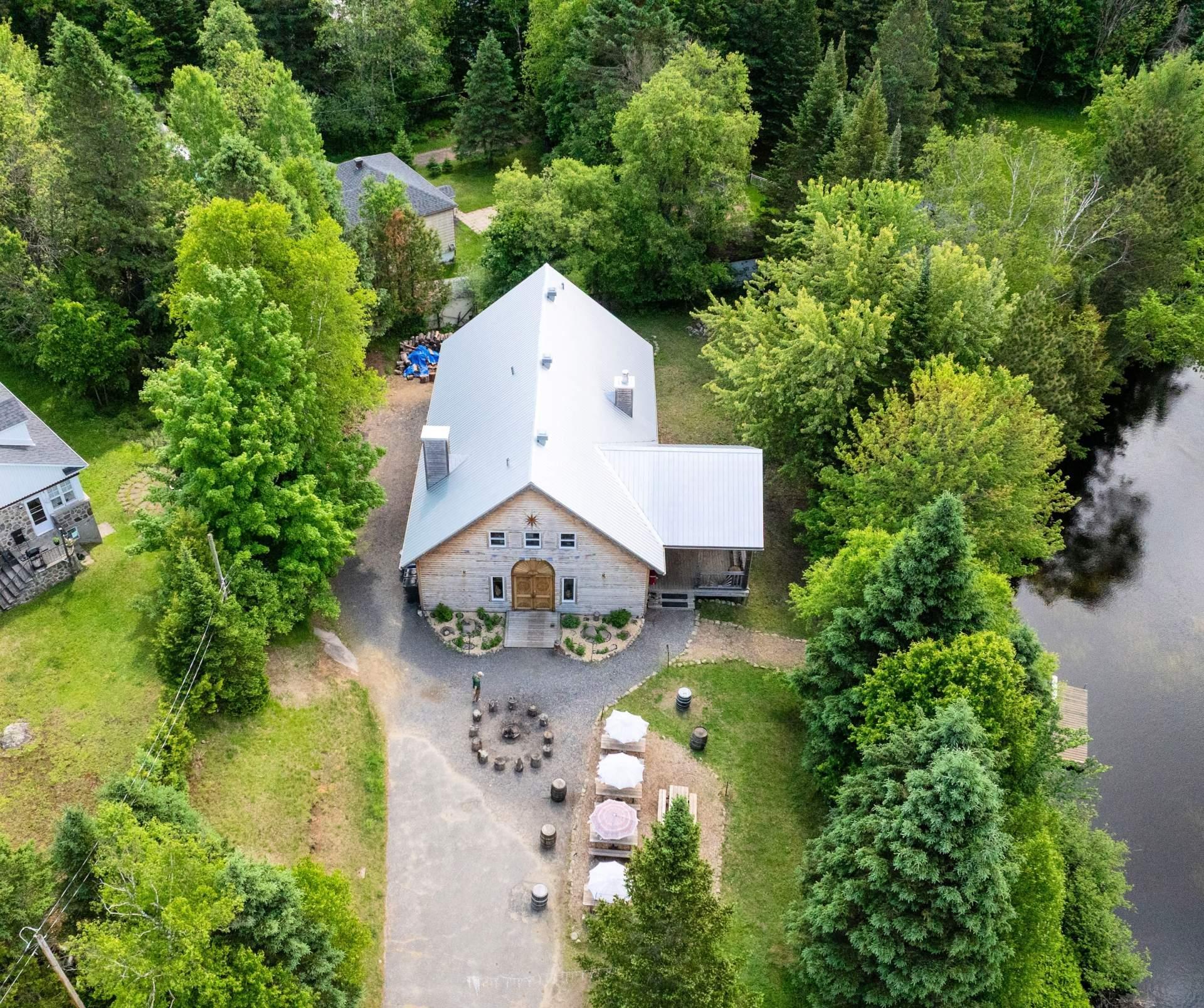
For Sale
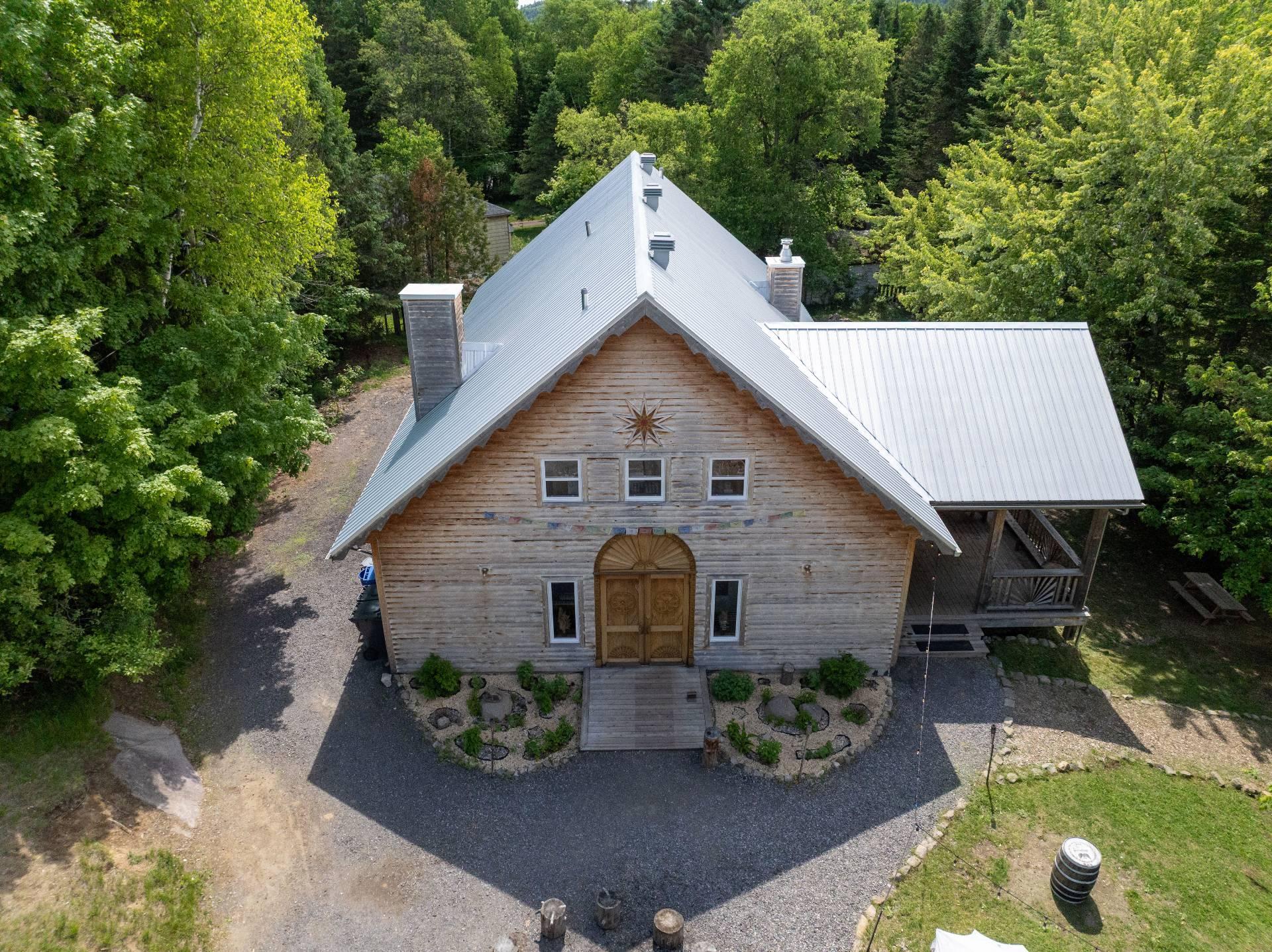
For Sale
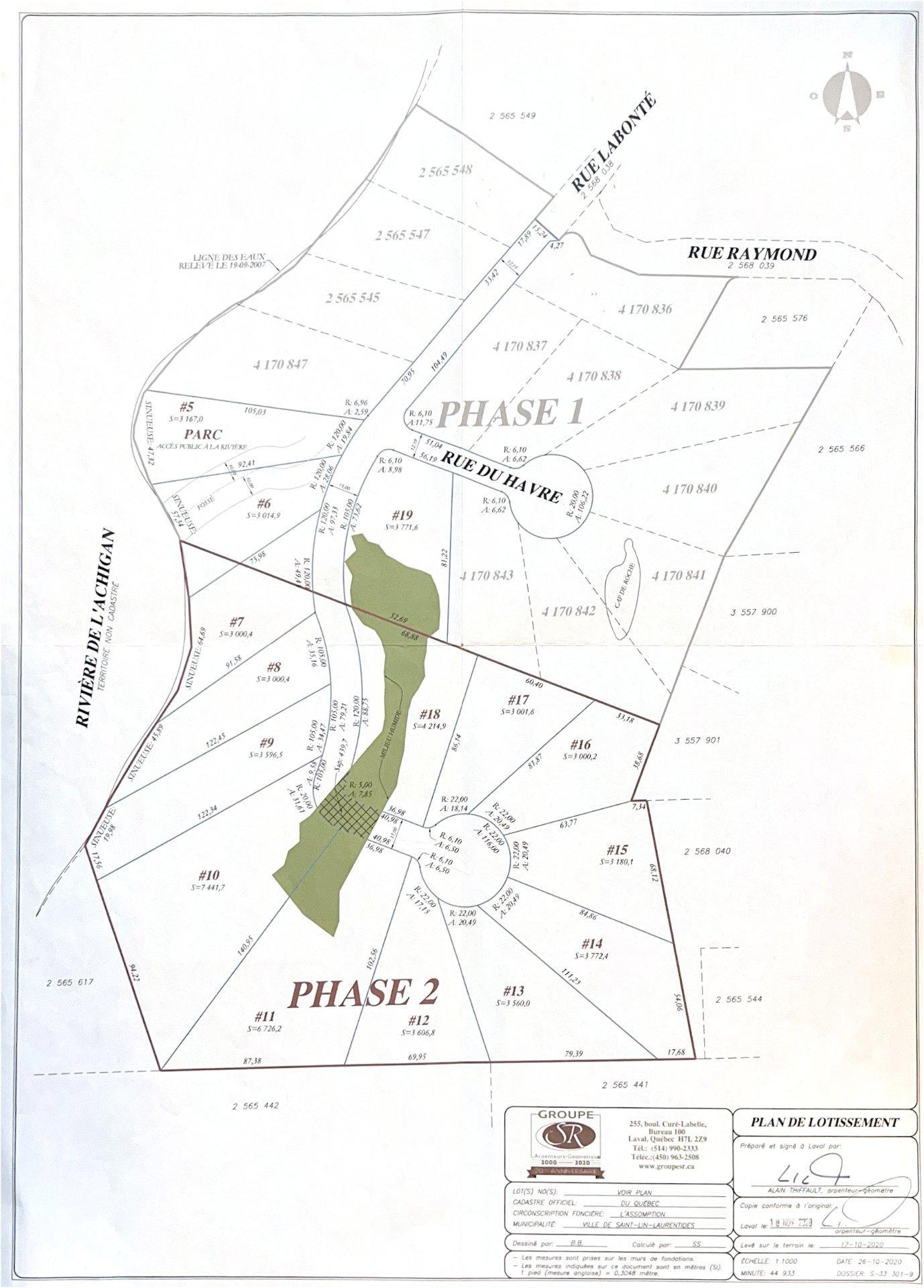
For Sale

For Sale
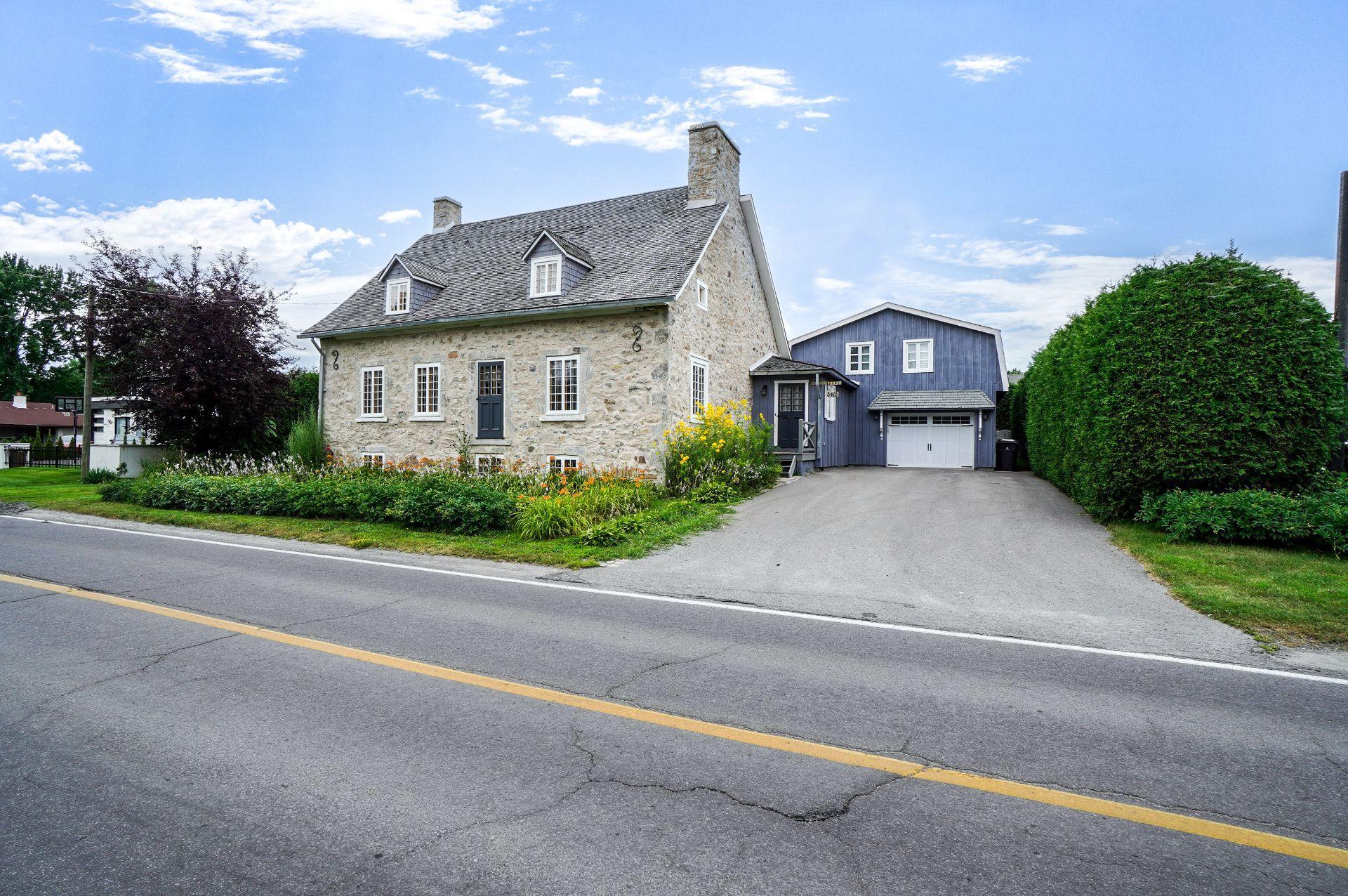

For Sale

For Sale
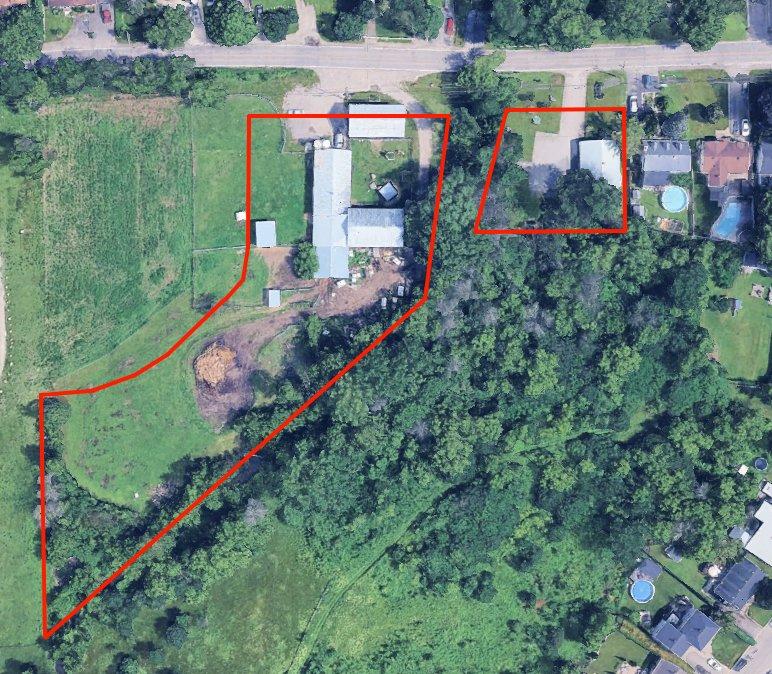
For Sale
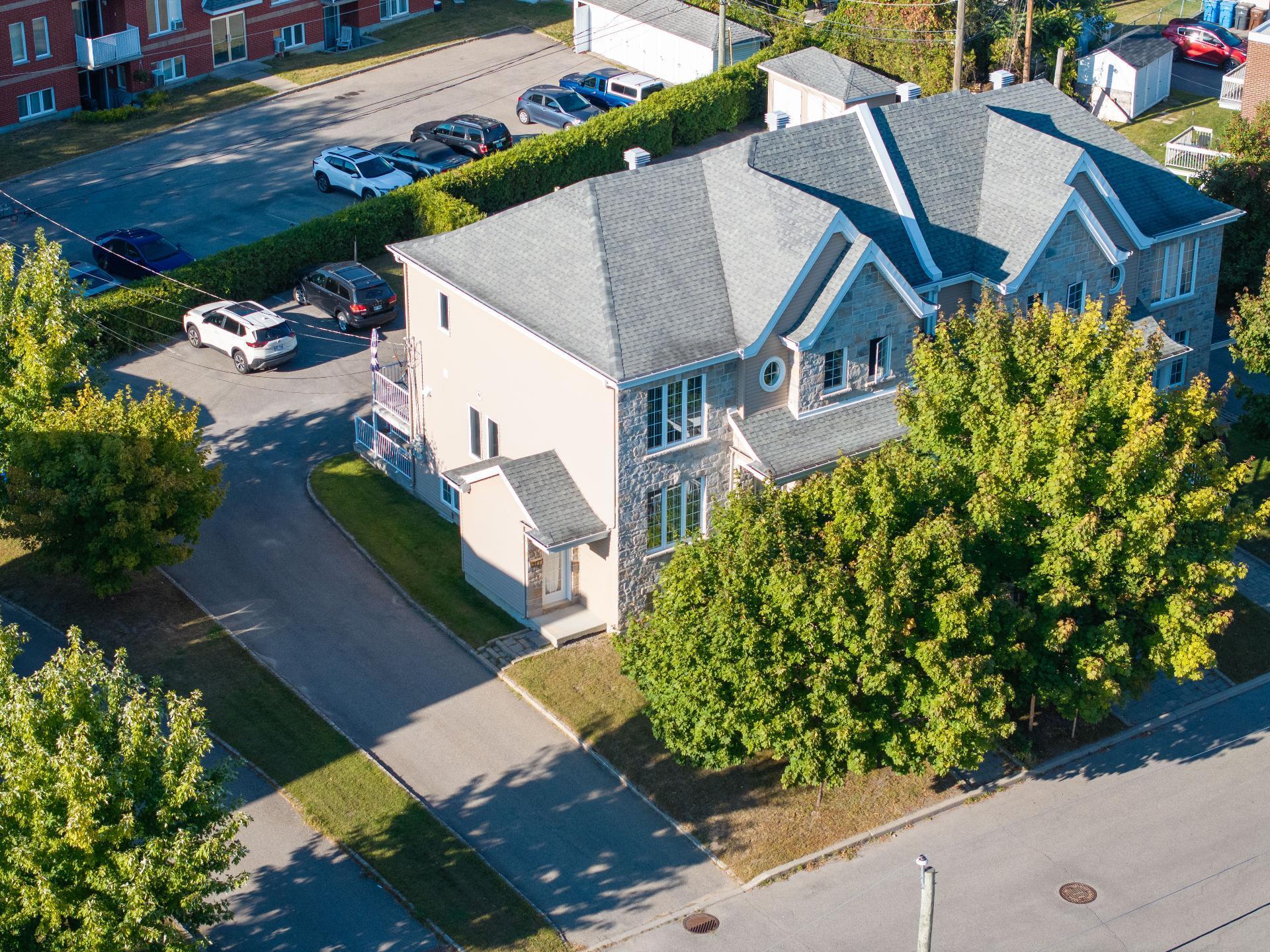
For Sale
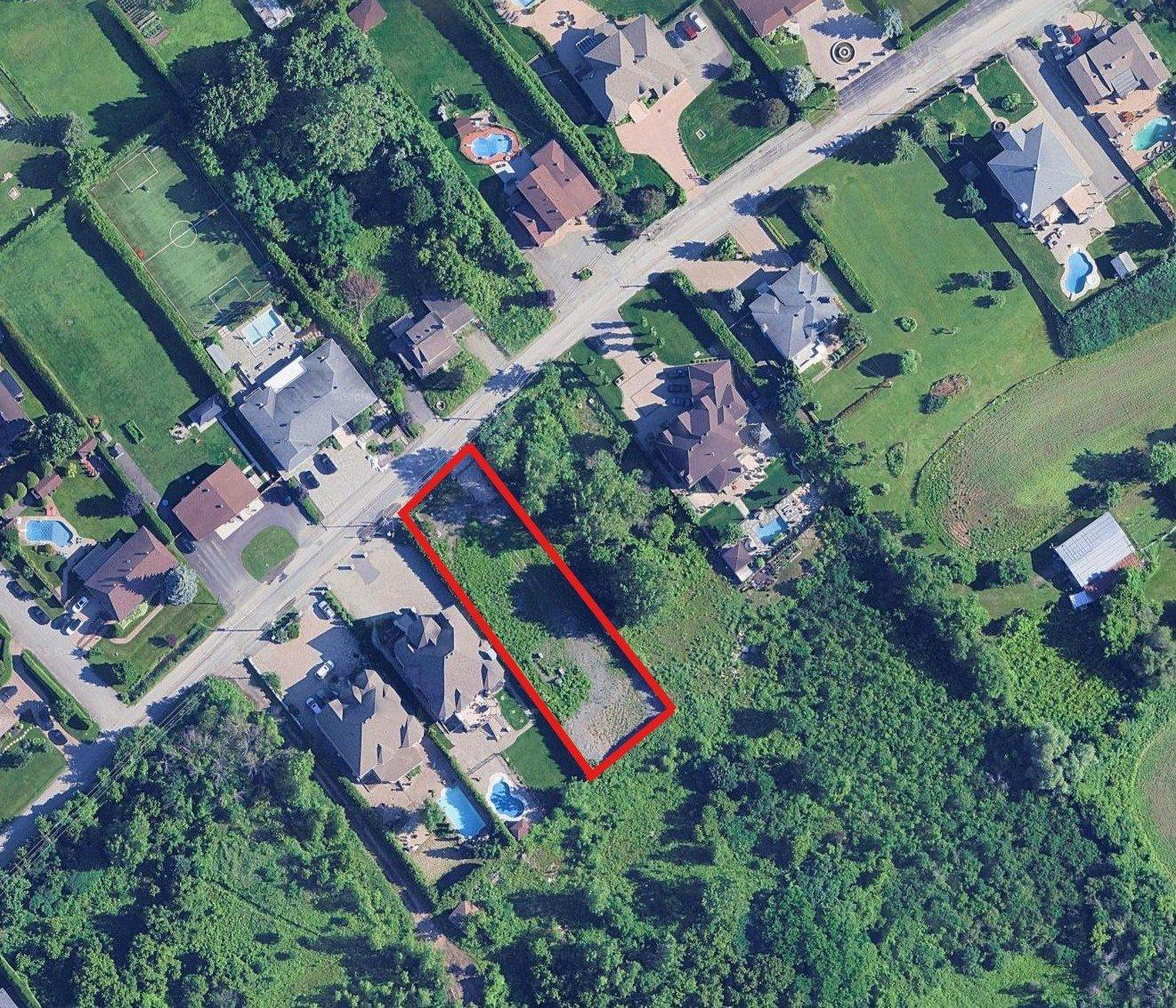
For Sale
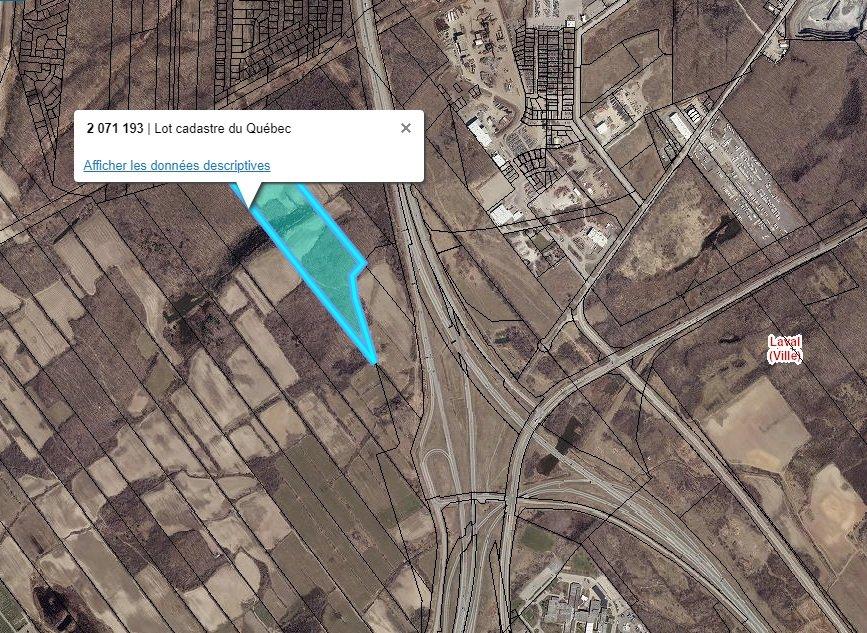
For Sale
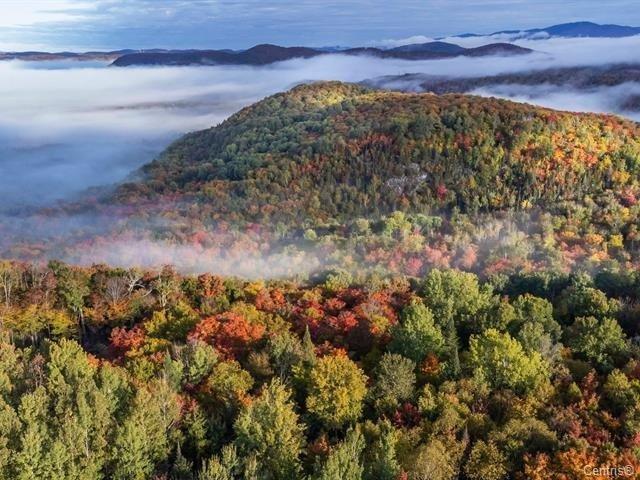
For Sale
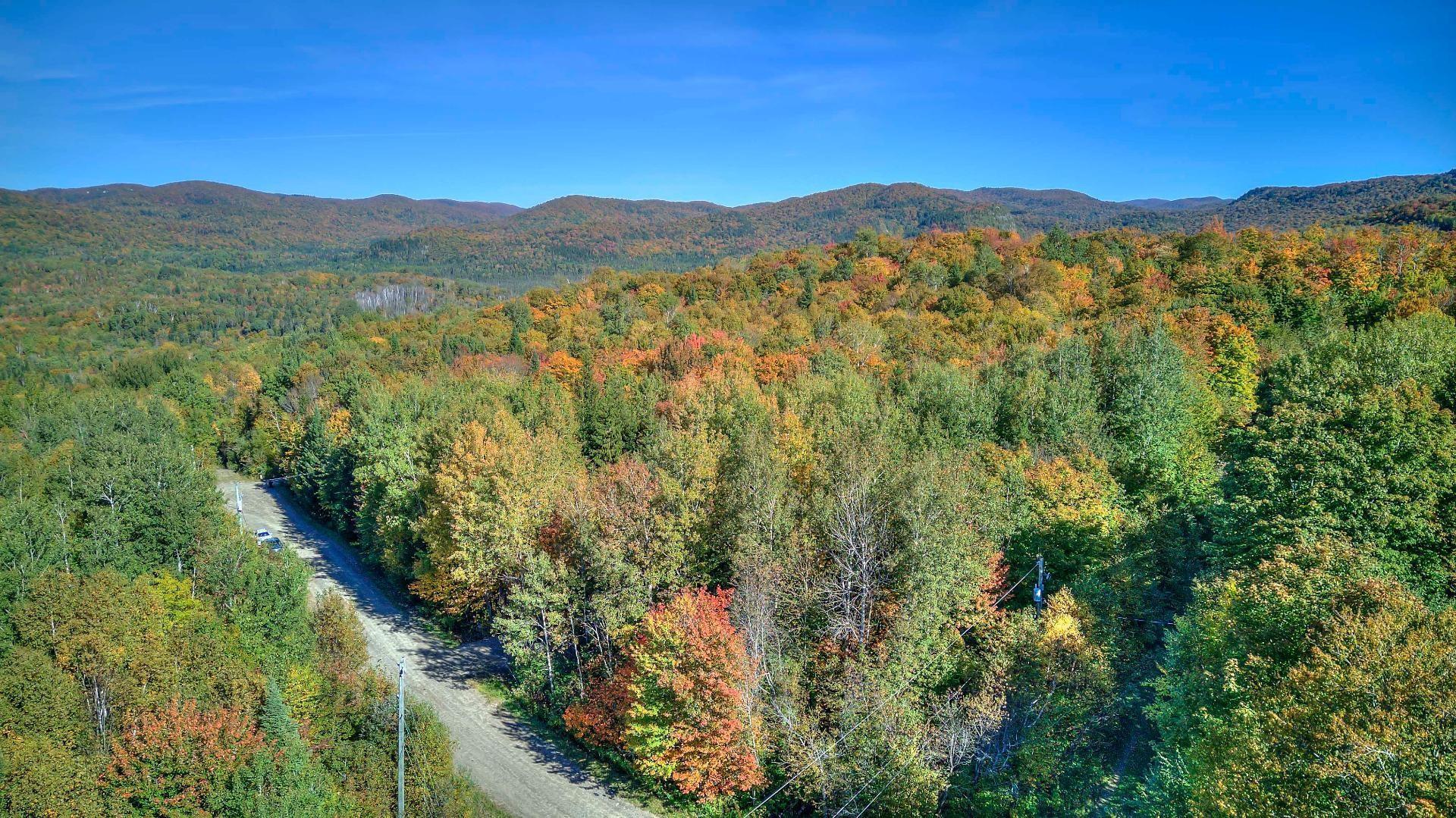
For Sale
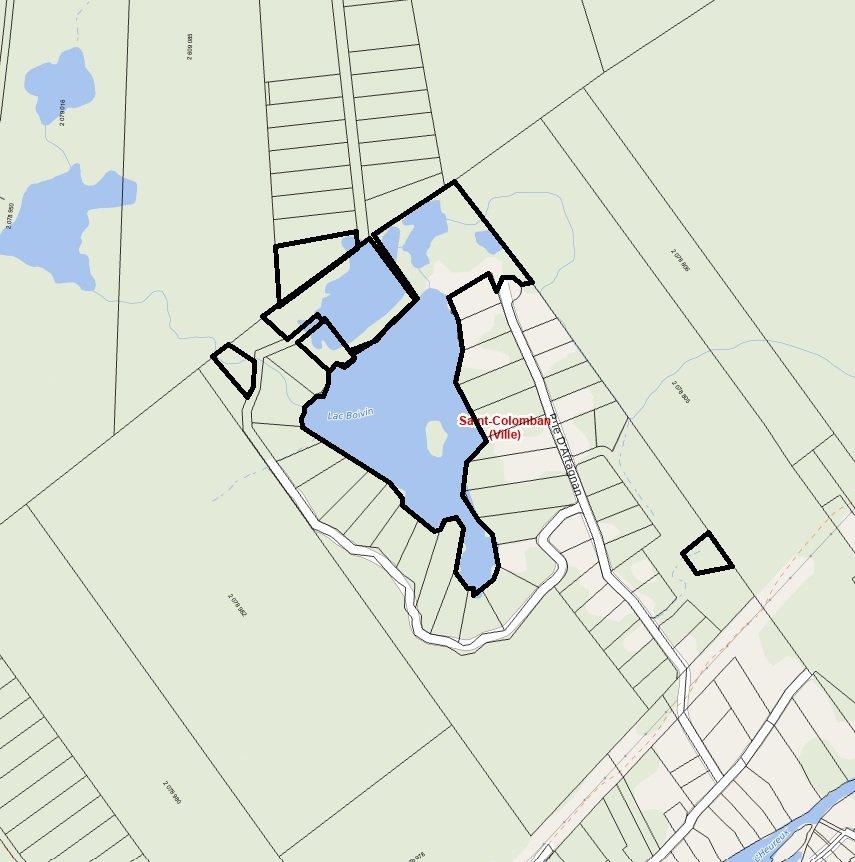
For Sale
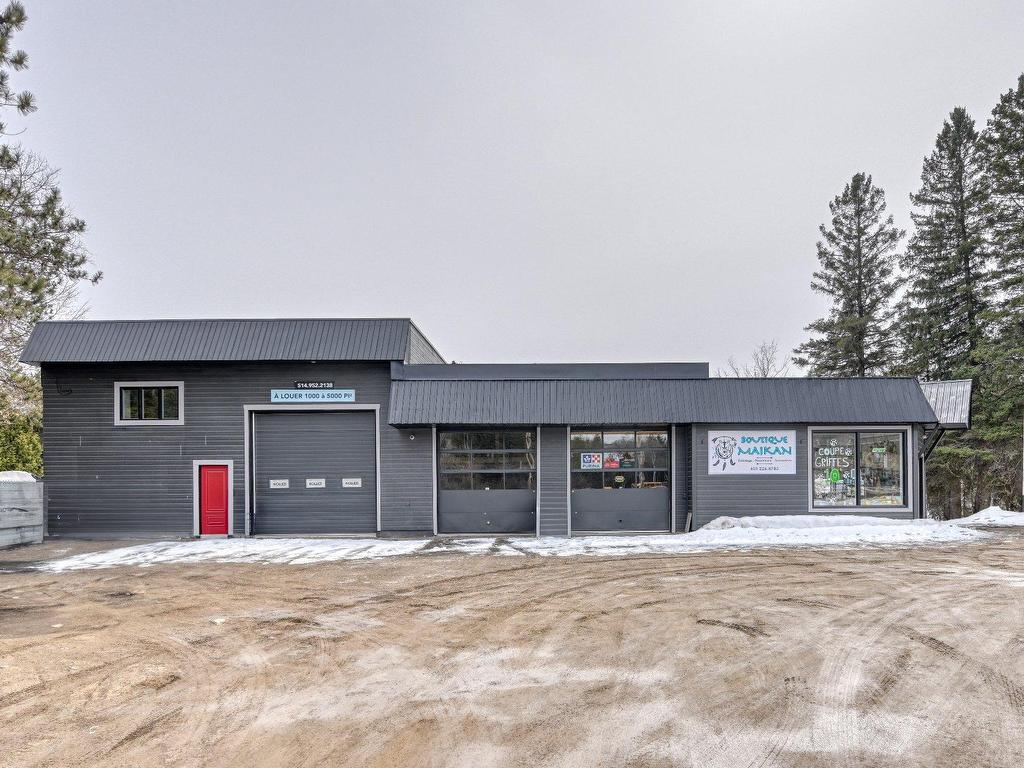
For Sale
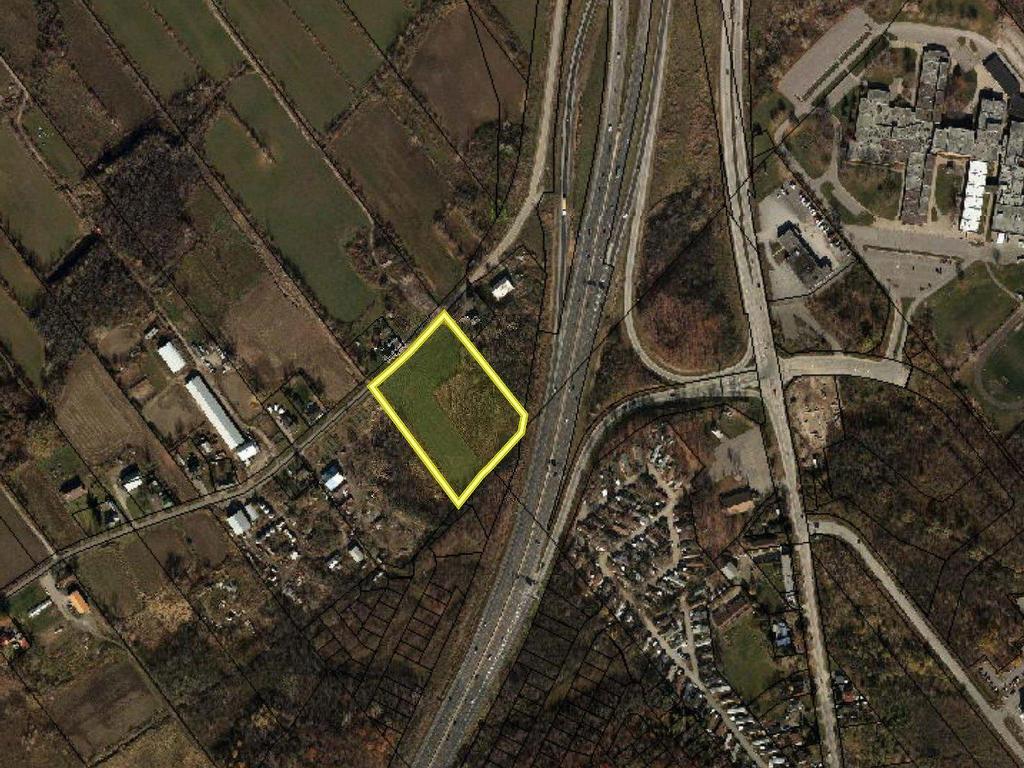
For Sale
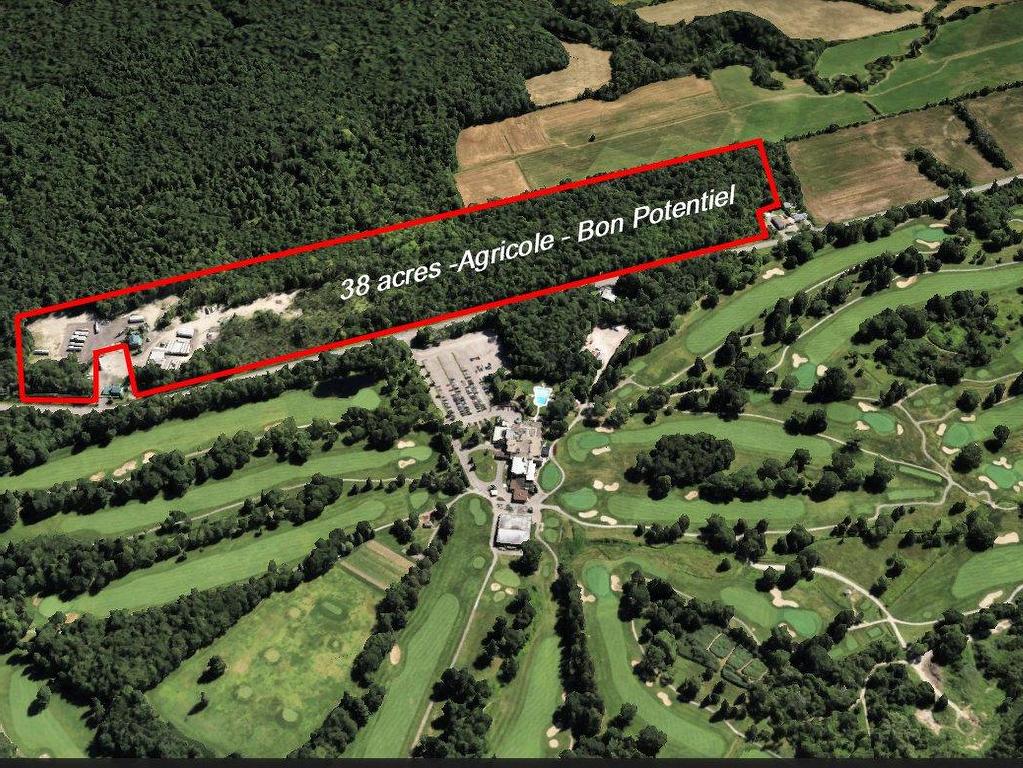
For Sale
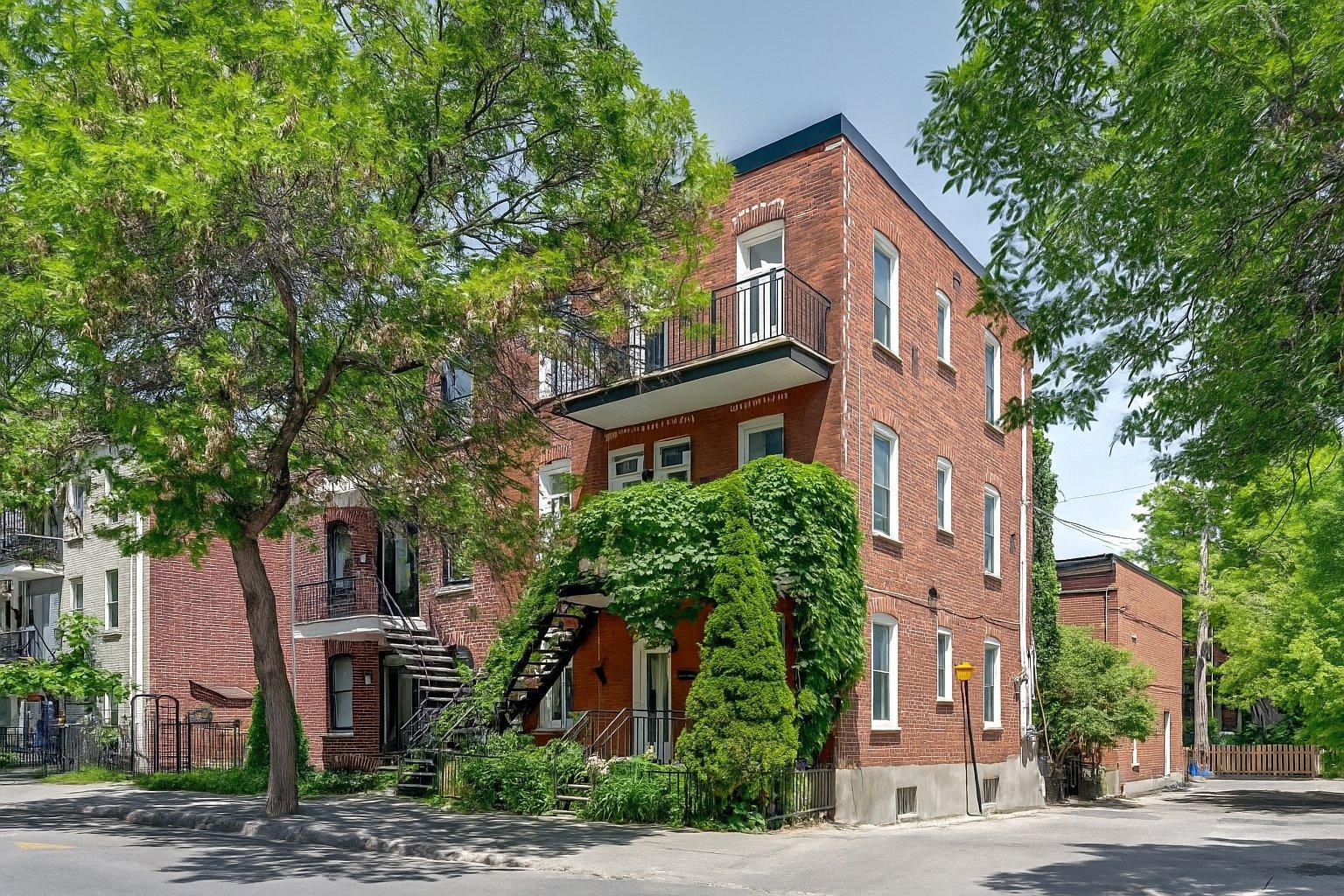
For Sale
$1,399,000
3 Bedrooms
1 Baths
Revenue Prop.
3770.0 FEETSQ
2263 - 2269 Rue St-Germain Montréal (Mercier/Hochelaga-Maisonneuve), QC
Listing # 12883678
Montréal (Mercier/Hochelaga-Maisonneuve) - Montréal - ***INCOME PROPERTY! 5-PLEX BUILDING*** Rare opportunity in Hochelaga-Maisonneuve, especially for an OWNER-OCCUPANT. ...
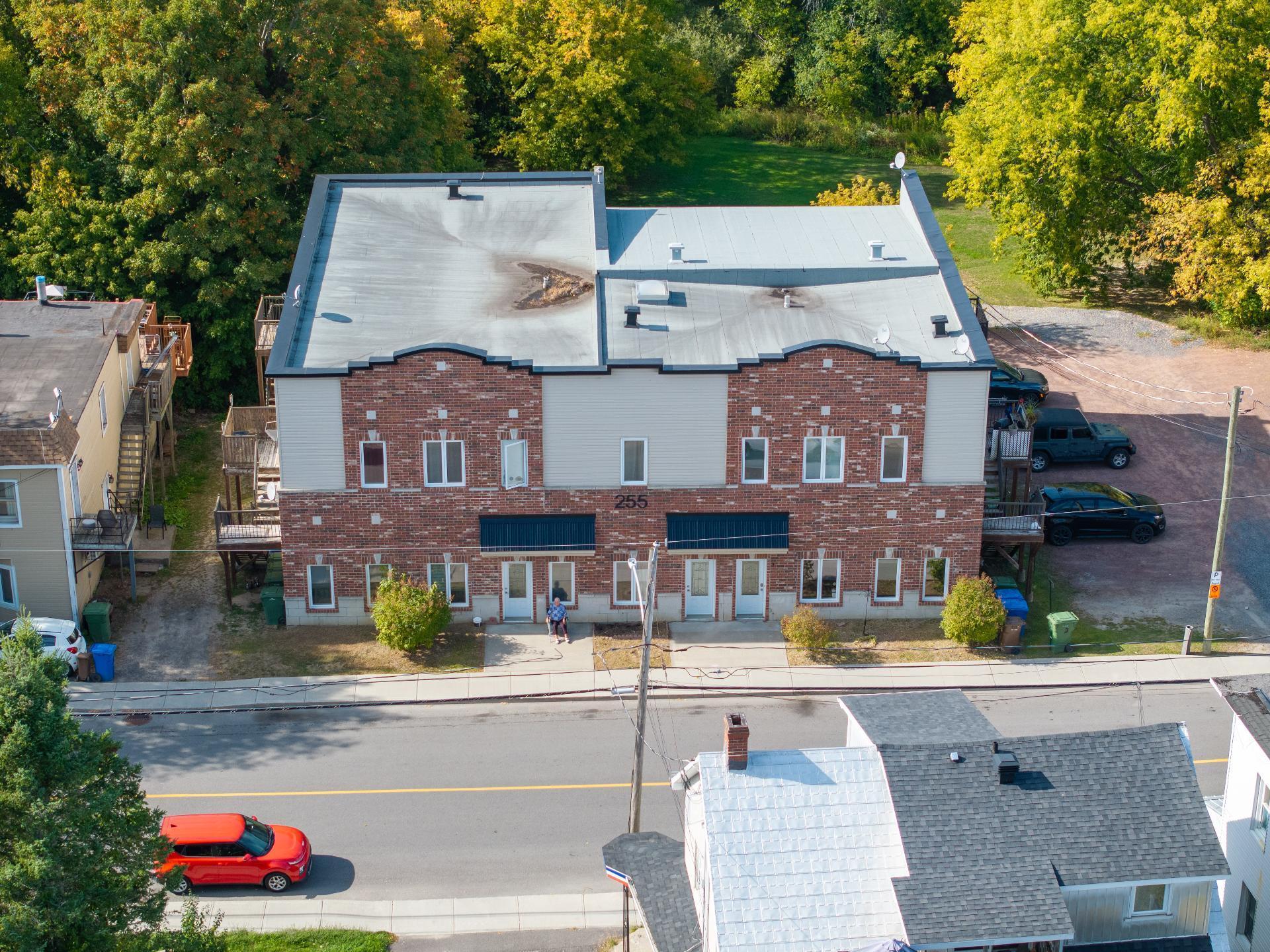
For Sale
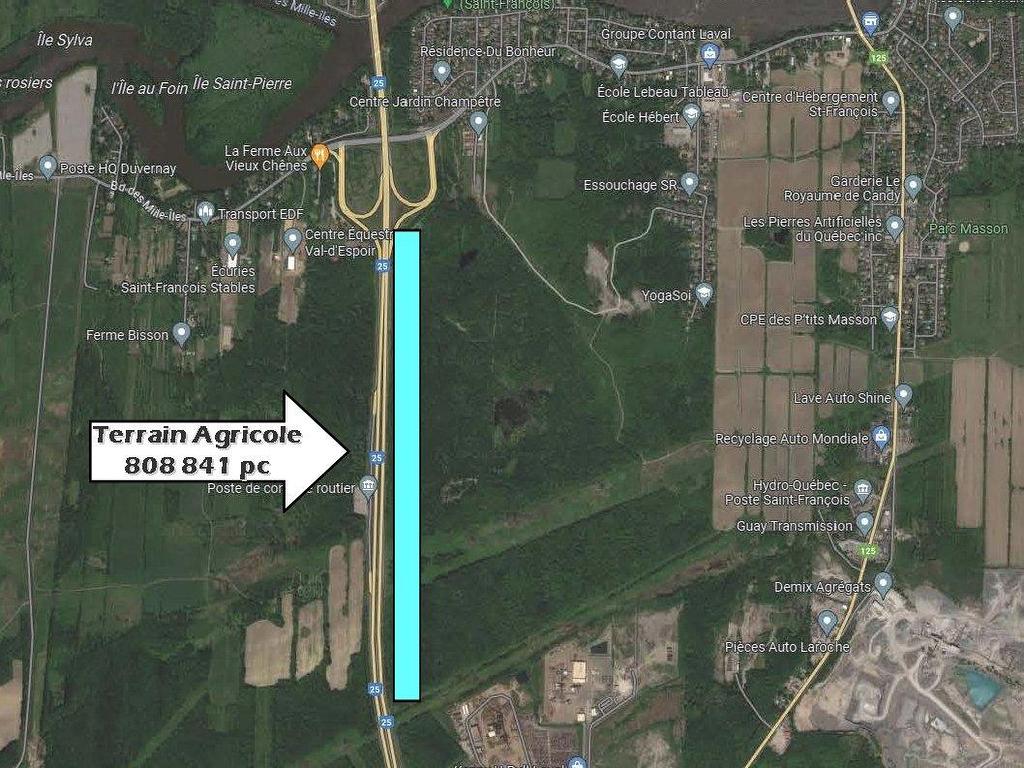
For Sale
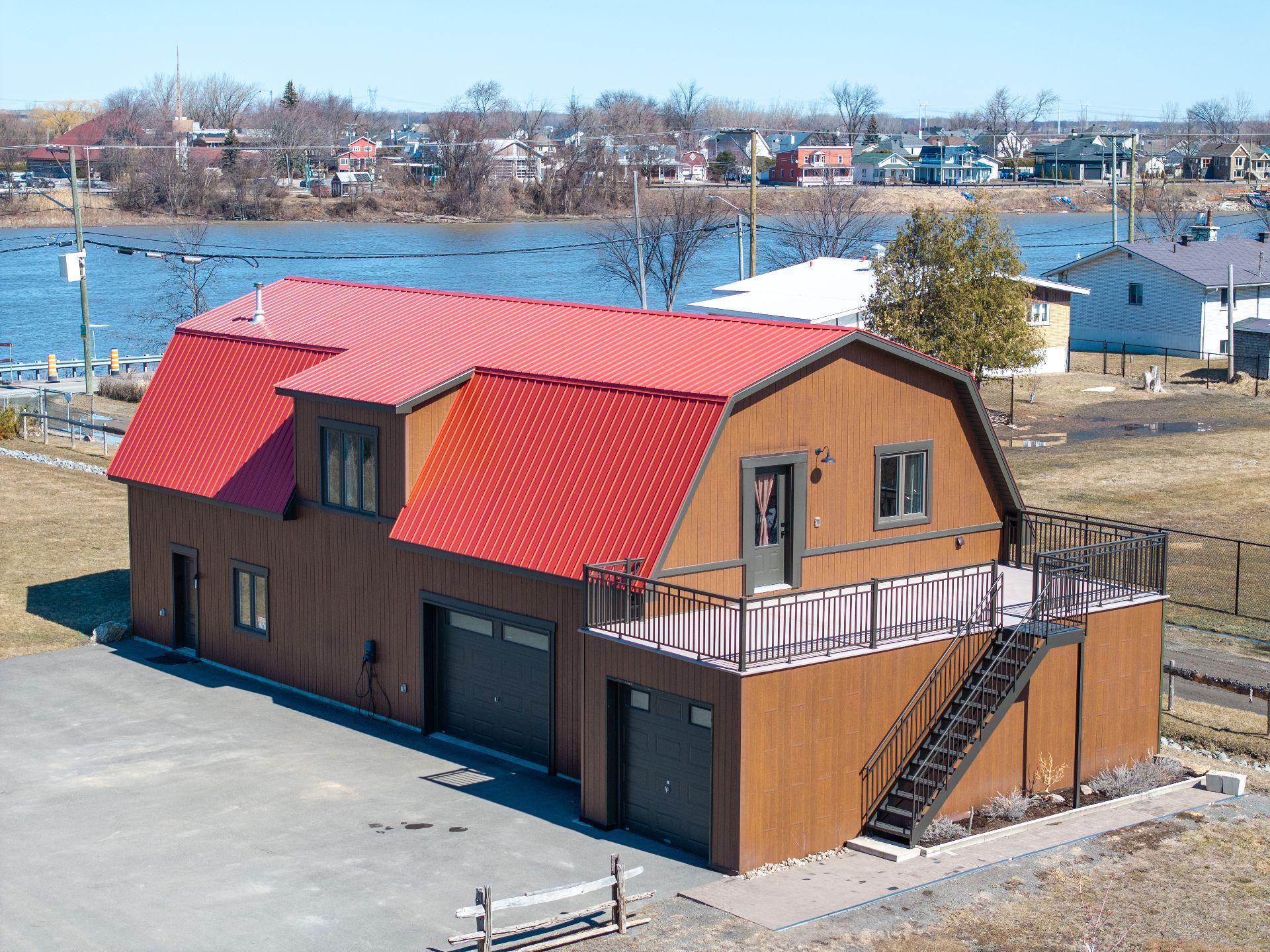
For Sale
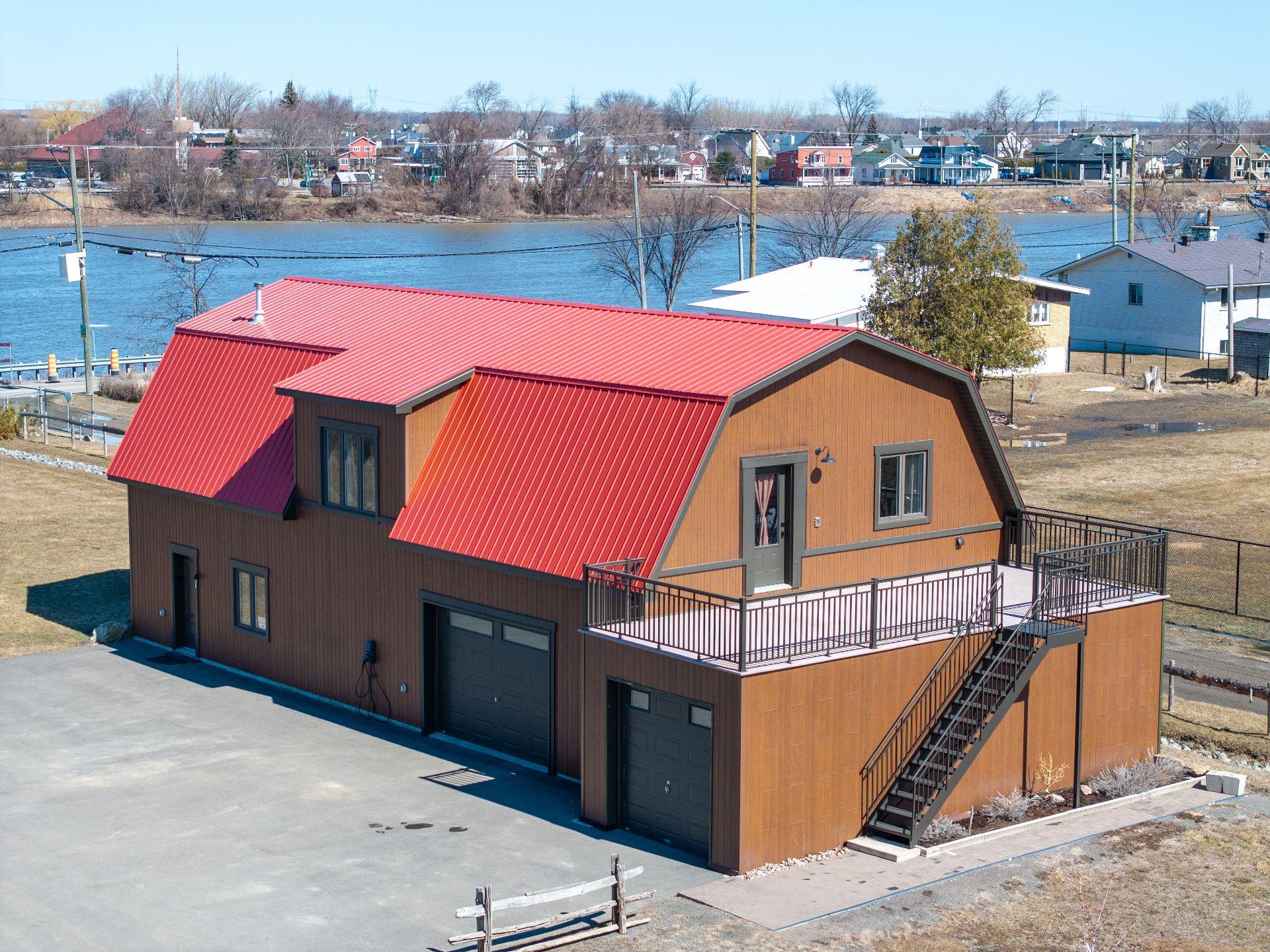
For Sale
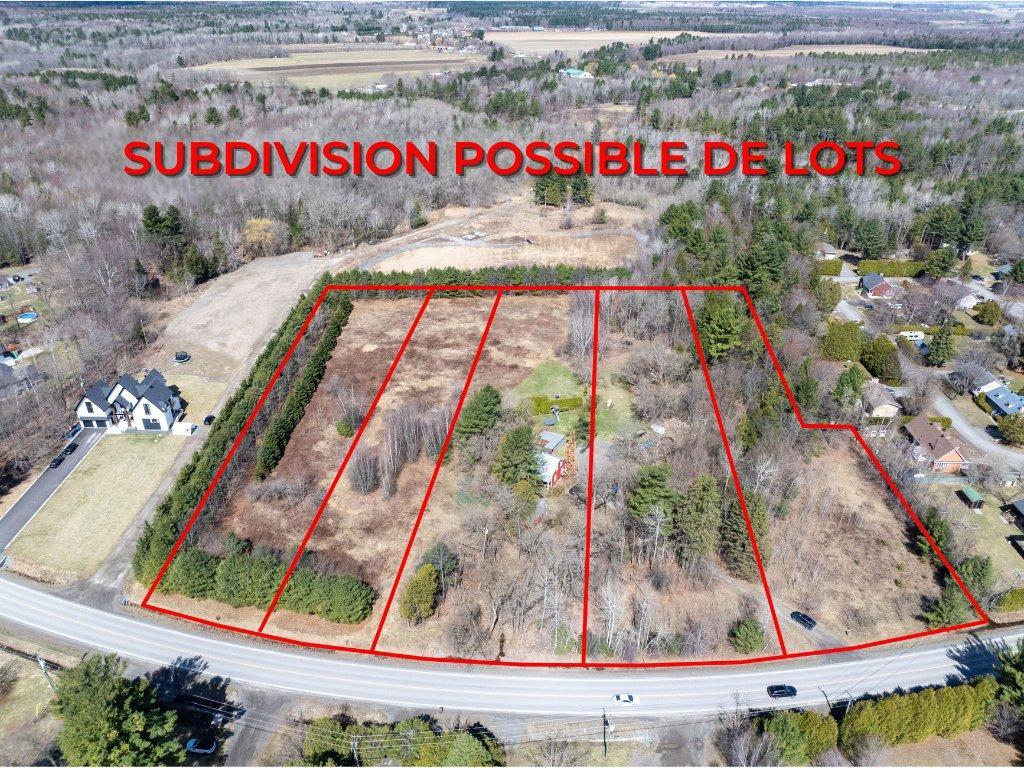
For Sale
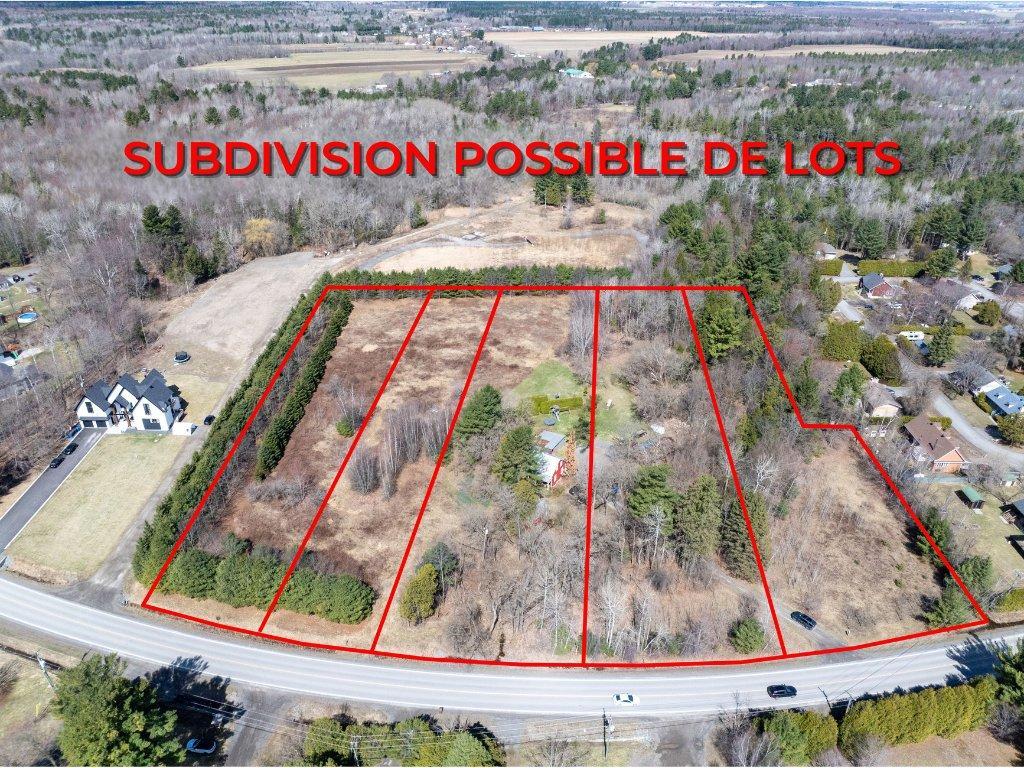
For Sale
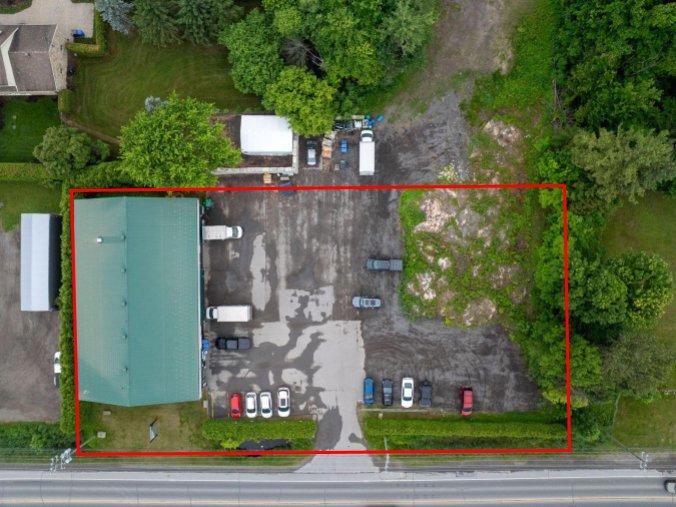
For Sale

For Sale
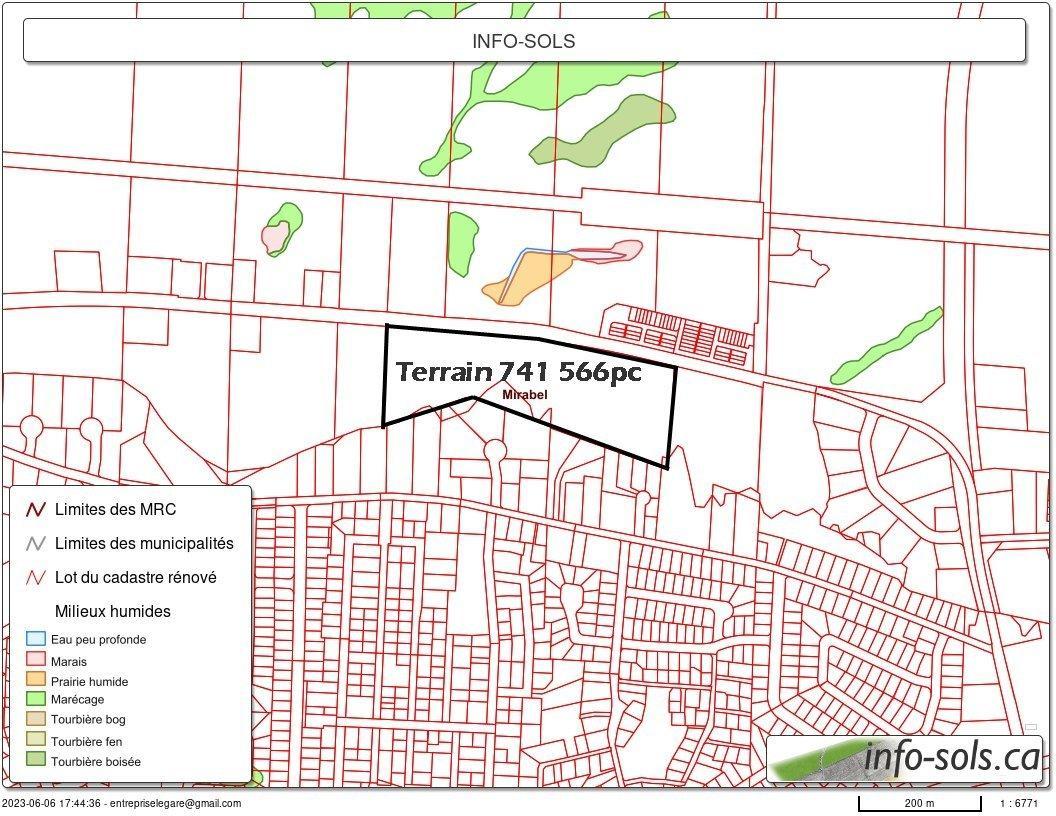
For Sale

For Sale
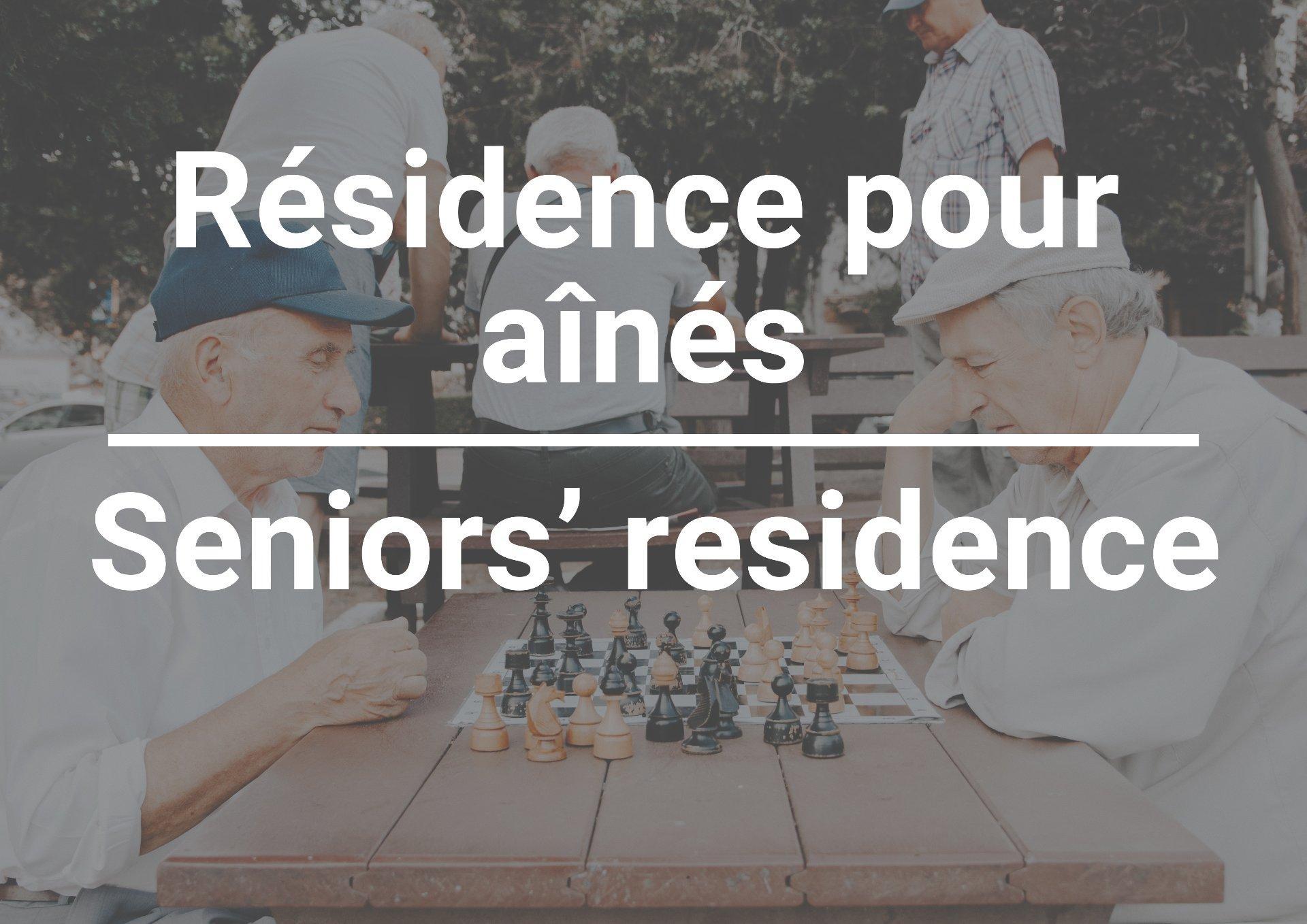
For Sale
$2,950,000 +GST/QST
Com./Ind./Block
Rue Non Disponible-Unavailable Montréal (Côte-des-Neiges/Notre-Dame-de-Grâce), QC
Listing # 23064234
Montréal (Côte-des-Neiges/Notre-Dame-de-Grâce) - Montréal - Company established for more than 17 years in a strategic sector, offering an expansion project with a development ...
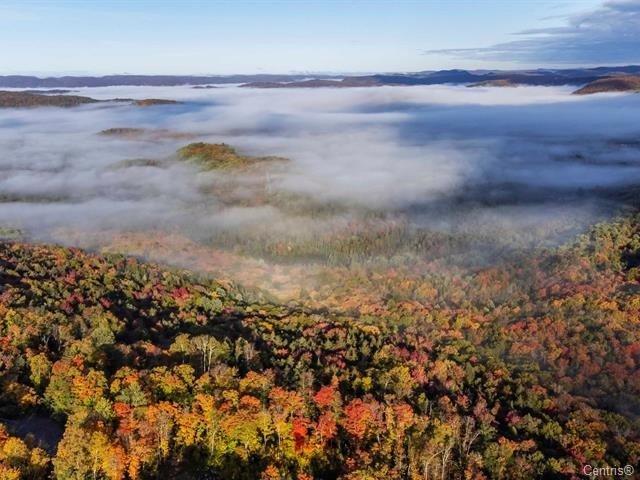
For Sale
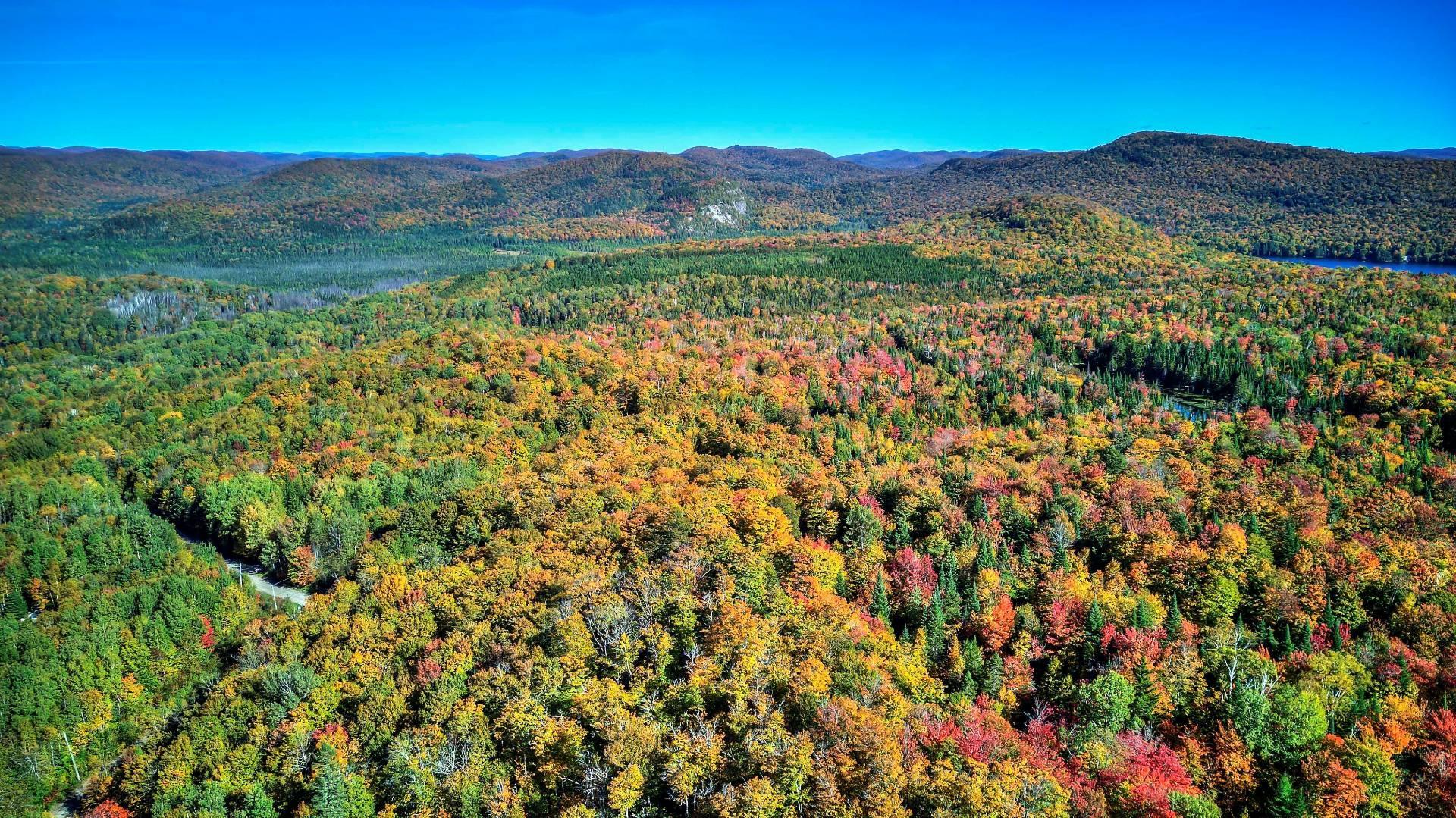
For Sale
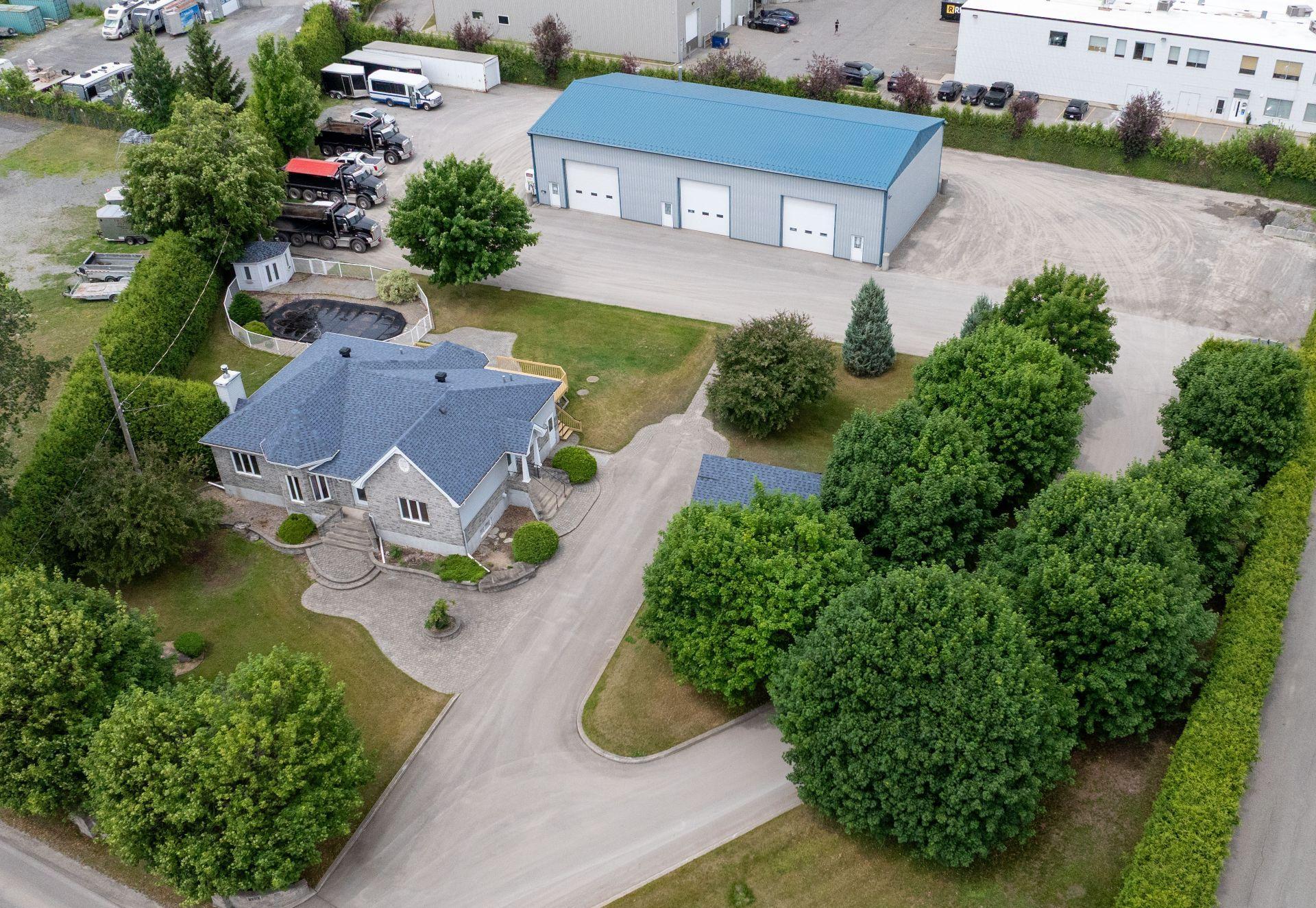
For Sale

For Sale
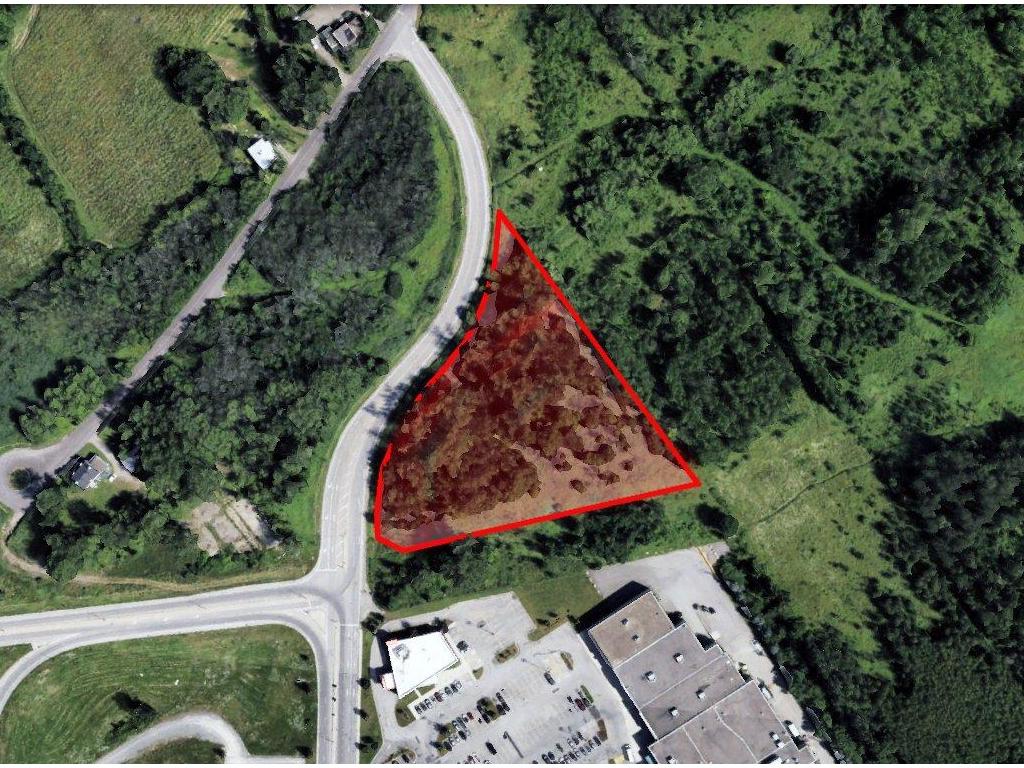
For Sale
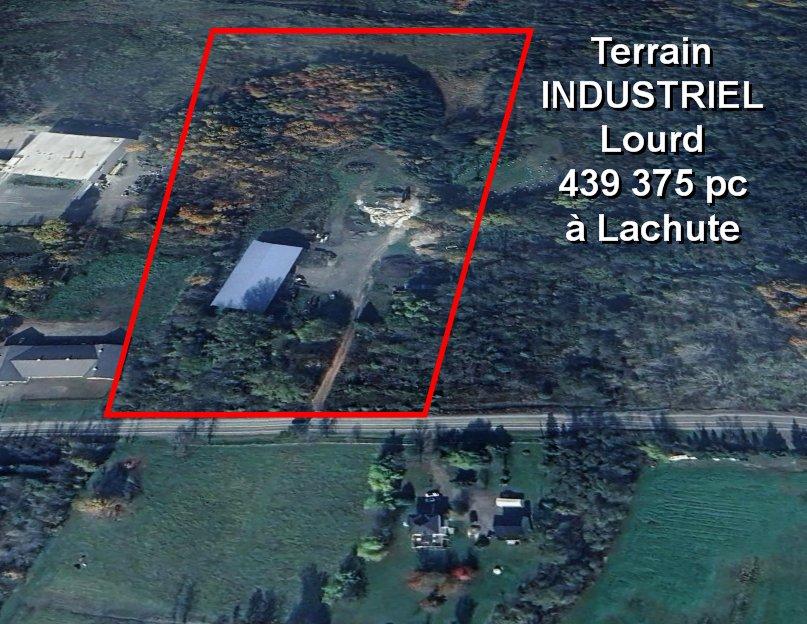
For Sale
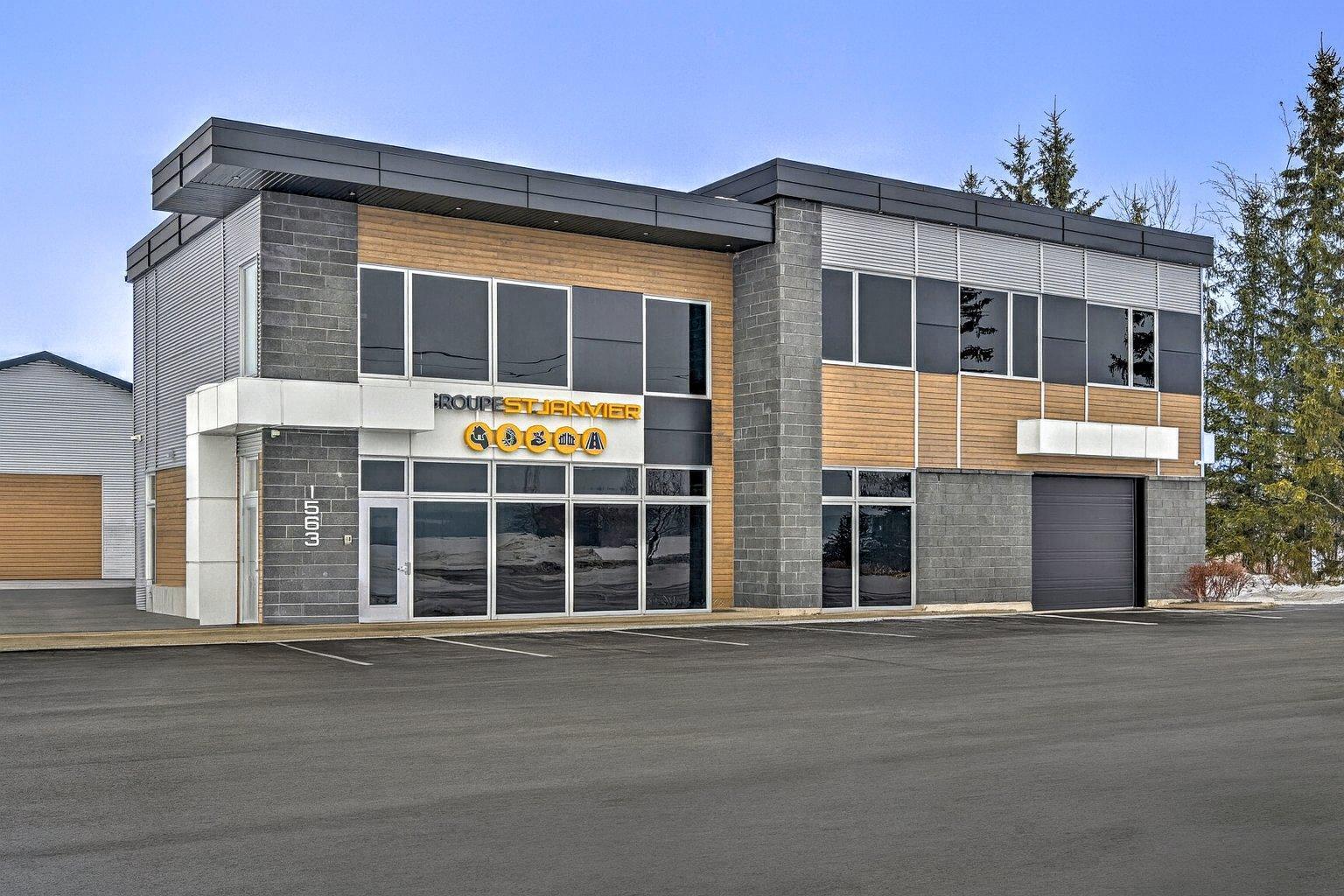
For Sale



