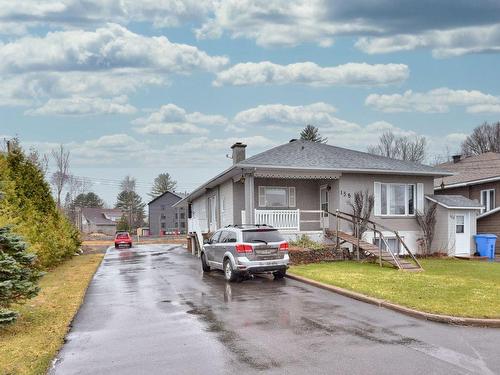



Marc-André Bonicel, Courtier immobilier résidentiel et commercial | Stéphane Légaré, Real Estate Broker




Marc-André Bonicel, Courtier immobilier résidentiel et commercial | Stéphane Légaré, Real Estate Broker

Phone: 450.430.5555
Fax:
450.430.9552
Mobile: 514.880.0060

305 -
100
boul. de la Seigneurie Ouest
Blainville,
QC
J7C0E6
| Building Style: | Detached |
| Lot Assessment: | $49,000.00 |
| Building Assessment: | $339,500.00 |
| Total Assessment: | $388,500.00 |
| Assessment Year: | 2024 |
| Municipal Tax: | $3,475.00 |
| School Tax: | $229.00 |
| Annual Tax Amount: | $3,704.00 (2024) |
| Lot Frontage: | 21.11 Metre |
| Lot Depth: | 36.27 Metre |
| Lot Size: | 812.1 Square Metres |
| Building Width: | 11.98 Metre |
| Building Depth: | 14.96 Metre |
| No. of Parking Spaces: | 12 |
| Built in: | 1964 |
| Bedrooms: | 2+1 |
| Bathrooms (Total): | 1 |
| Bathrooms (Partial): | 1 |
| Zoning: | COMM, RESI |
| Driveway: | Asphalt |
| Water Supply: | Municipality |
| Heating Energy: | Wood , Electricity |
| Foundation: | Poured concrete |
| Fireplace-Stove: | Wood stove |
| Garage: | Attached , Heated , Detached , Double width or more |
| Building's distinctive features: | Intergenerational - Other |
| Proximity: | Daycare centre , Park , Elementary school , High school , Cross-country skiing , [] , [] |
| Siding: | Brick , Vinyl |
| Basement: | 6 feet and more , Outdoor entrance , Finished basement |
| Parking: | Driveway , Garage |
| Sewage System: | Municipality |