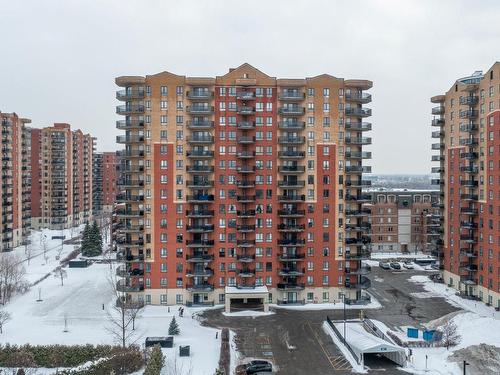



Jessica Lachance, Agente immobilière | Stéphane Légaré, Real Estate Broker




Jessica Lachance, Agente immobilière | Stéphane Légaré, Real Estate Broker

Phone: 450.430.5555
Fax:
450.430.9552
Mobile: 514.880.0060

305 -
100
boul. de la Seigneurie Ouest
Blainville,
QC
J7C0E6
| Neighbourhood: | Carrefour Saint-Martin |
| Building Style: | Detached |
| Municipal Tax: | $0.00 |
| School Tax: | $0.00 |
| Annual Tax Amount: | $0.00 |
| No. of Parking Spaces: | 2 |
| Floor Space (approx): | 1054.0 Square Feet |
| Built in: | 2010 |
| Bedrooms: | 2 |
| Bathrooms (Total): | 1 |
| Zoning: | RESI |
| Driveway: | Asphalt |
| Animal types: | [] , [] |
| Heating System: | Electric baseboard units |
| Water Supply: | Municipality |
| Heating Energy: | Electricity |
| Equipment/Services: | Central vacuum cleaner system installation , [] , Central air conditioning , Air exchange system , Intercom , Electric garage door opener , Inside storage , [] |
| Garage: | Heated , Double width or more , Built-in |
| Building's distinctive features: | [] |
| Proximity: | Highway , CEGEP , Daycare centre , Golf , Hospital , Metro , Park , Bicycle path , Elementary school , [] , High school , Commuter train , Public transportation , University |
| Bathroom: | Whirlpool bath , Separate shower |
| Cadastre - Parking: | Garage |
| Parking: | Garage |
| Sewage System: | Municipality |
| Topography: | Flat |
| View: | Panoramic , View of the city |